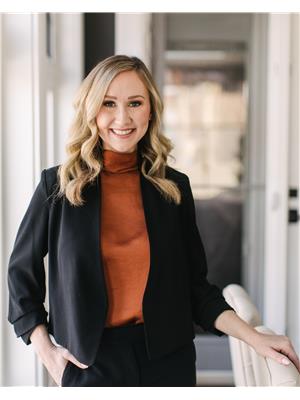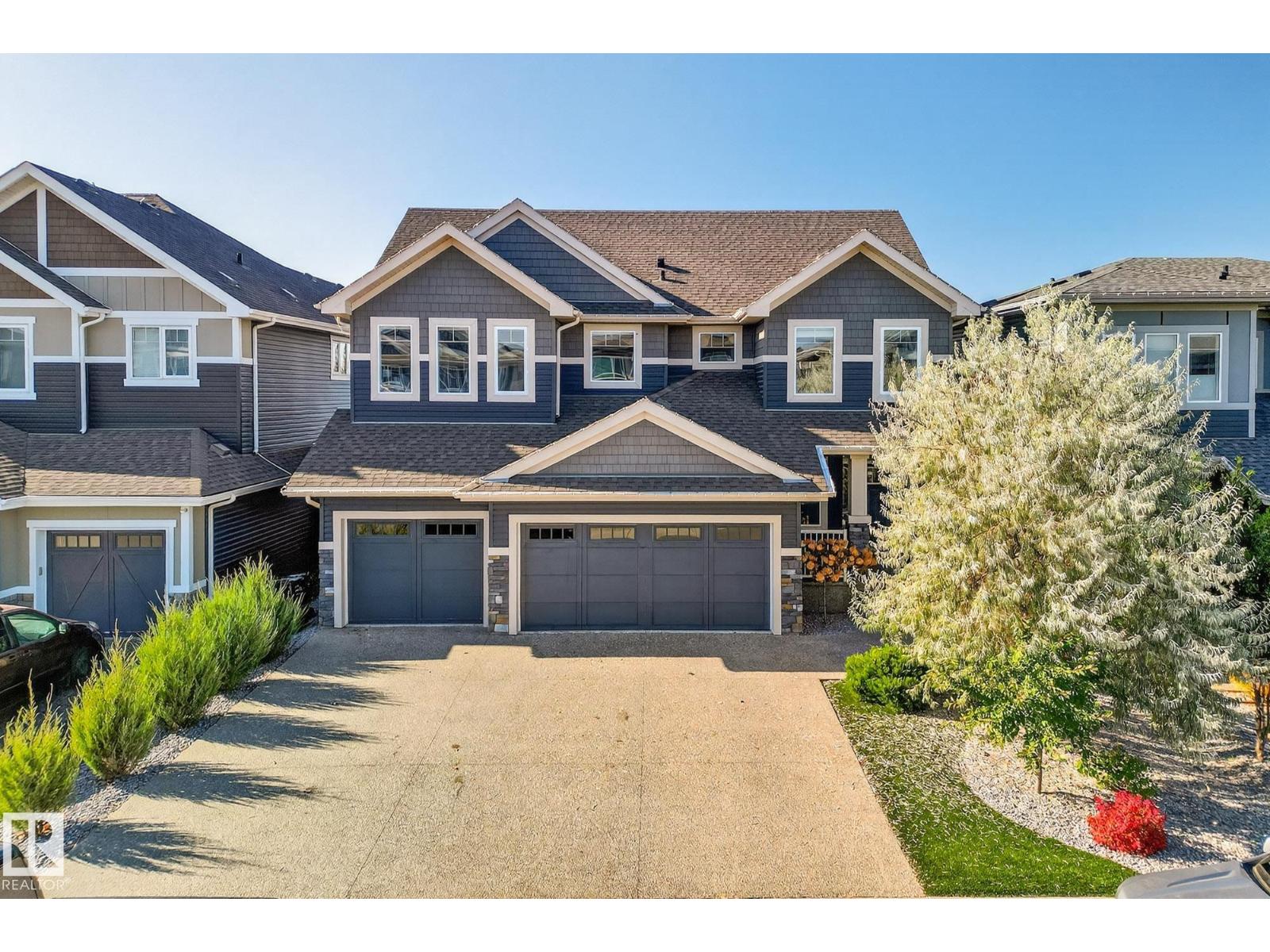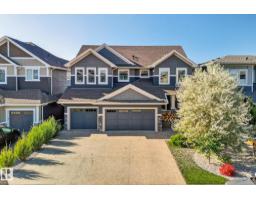724 180 St Sw Edmonton, Alberta T6W 2S8
$989,900
No expenses spared in this EXCEPTIONAL property!!! The open-concept main floor offers a spacious living room with gas fireplace, dining nook, incredible HIGH-END KITCHEN, mud room and half bath. The kitchen offers a new Sub-Zero fridge, walk-in pantry, ample custom cabinetry and views of the STUNNING BACKYARD. The backyard is an OASIS complete with massive composite deck with pergola, built-in bar & bbq, hot tub, stone fire pit and artificial turf! Total entertainers dream, backing on to green space! Upstairs you will find the stylish primary retreat equipped with work station, 5-piece spa ensuite and large walk-in closet. Upstairs also offers family room, 2 more bedrooms, 5-piece main bathroom and laundry room. Basement is professionally developed with sound-proofing and offers additional family room, 3-piece bath and 4th bedroom/flex room with Murphy bed! Don't miss the heated triple garage with epoxy floors. Shows 10/10!!! (id:53879)
Property Details
| MLS® Number | E4462270 |
| Property Type | Single Family |
| Neigbourhood | Windermere |
| Amenities Near By | Golf Course, Playground, Schools, Shopping |
| Parking Space Total | 6 |
| Structure | Deck, Fire Pit |
Building
| Bathroom Total | 4 |
| Bedrooms Total | 4 |
| Appliances | Dishwasher, Dryer, Garburator, Hood Fan, Oven - Built-in, Microwave, Stove, Washer, Window Coverings, Wine Fridge, Refrigerator |
| Basement Development | Finished |
| Basement Type | Full (finished) |
| Constructed Date | 2018 |
| Construction Style Attachment | Detached |
| Cooling Type | Central Air Conditioning |
| Fireplace Fuel | Gas |
| Fireplace Present | Yes |
| Fireplace Type | Unknown |
| Half Bath Total | 1 |
| Heating Type | Forced Air |
| Stories Total | 2 |
| Size Interior | 2,438 Ft2 |
| Type | House |
Parking
| Heated Garage | |
| Attached Garage |
Land
| Acreage | No |
| Fence Type | Fence |
| Land Amenities | Golf Course, Playground, Schools, Shopping |
| Size Irregular | 565.96 |
| Size Total | 565.96 M2 |
| Size Total Text | 565.96 M2 |
Rooms
| Level | Type | Length | Width | Dimensions |
|---|---|---|---|---|
| Basement | Family Room | 4.35 m | 8.98 m | 4.35 m x 8.98 m |
| Basement | Bedroom 4 | 4.35 m | 2.92 m | 4.35 m x 2.92 m |
| Main Level | Living Room | 4.66 m | 5 m | 4.66 m x 5 m |
| Main Level | Dining Room | 4.64 m | 3.08 m | 4.64 m x 3.08 m |
| Main Level | Kitchen | 4.64 m | 4.44 m | 4.64 m x 4.44 m |
| Upper Level | Primary Bedroom | 4.59 m | 3.94 m | 4.59 m x 3.94 m |
| Upper Level | Bedroom 2 | 3.16 m | 3.67 m | 3.16 m x 3.67 m |
| Upper Level | Bedroom 3 | 3.17 m | 3.66 m | 3.17 m x 3.66 m |
| Upper Level | Bonus Room | 4.5 m | 5.07 m | 4.5 m x 5.07 m |
https://www.realtor.ca/real-estate/28995600/724-180-st-sw-edmonton-windermere
Contact Us
Contact us for more information

Morgan Rice
Associate
425-450 Ordze Rd
Sherwood Park, Alberta T8B 0C5
(780) 570-9650

Marc Lachance
Associate
www.lachanceteam.com/
425-450 Ordze Rd
Sherwood Park, Alberta T8B 0C5
(780) 570-9650











































































































