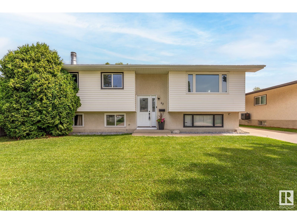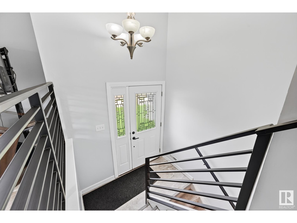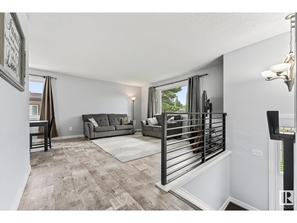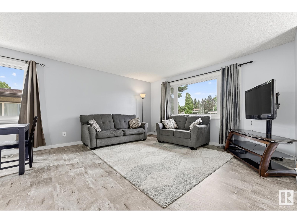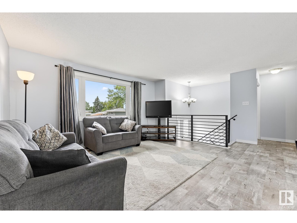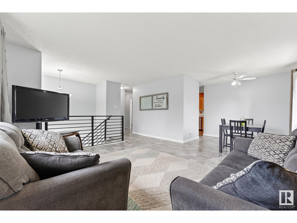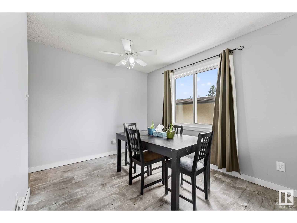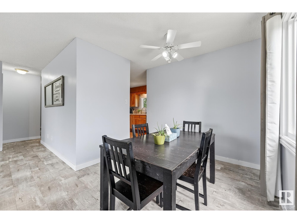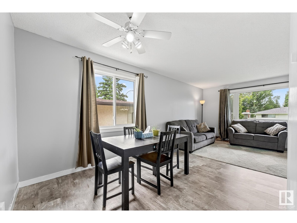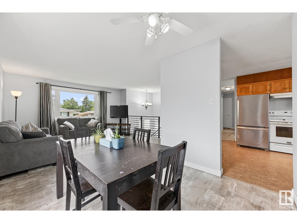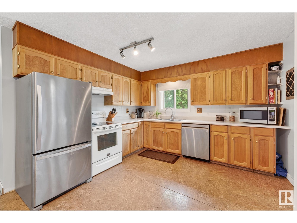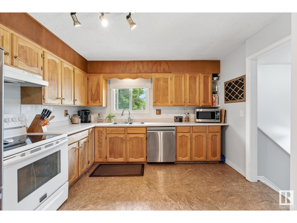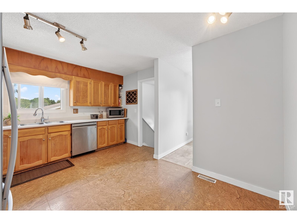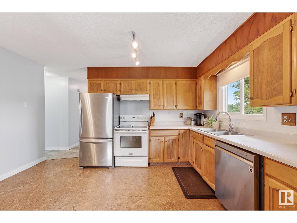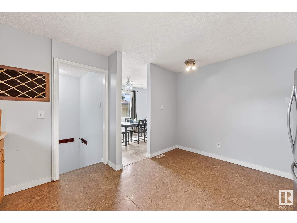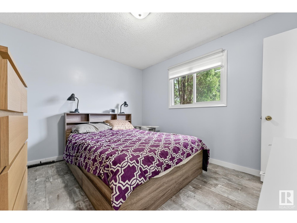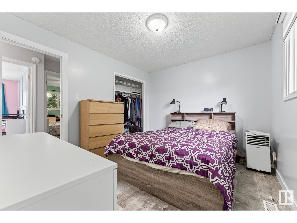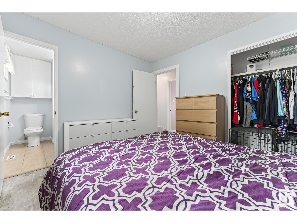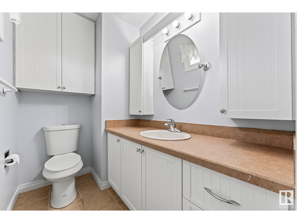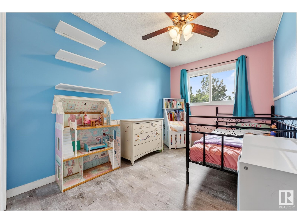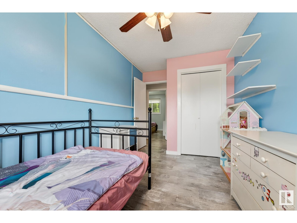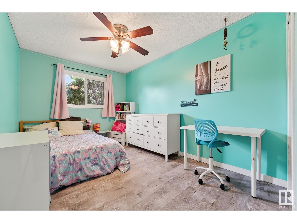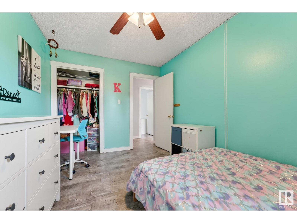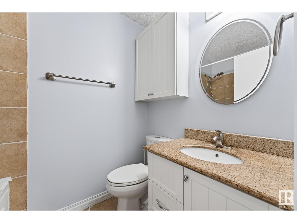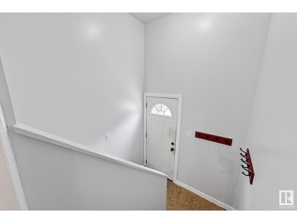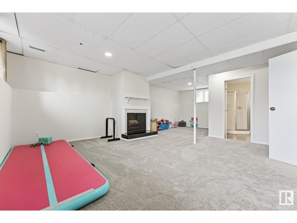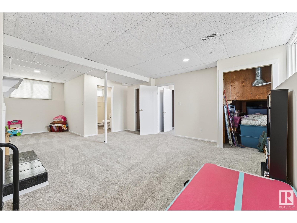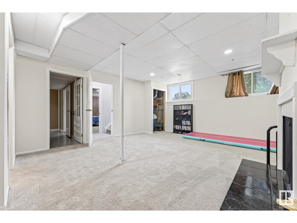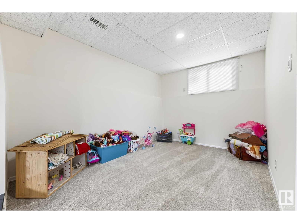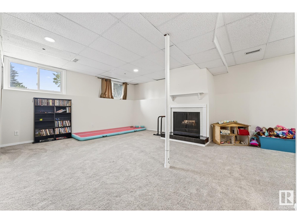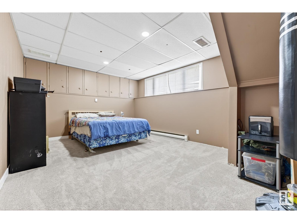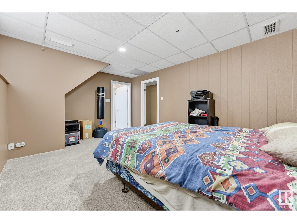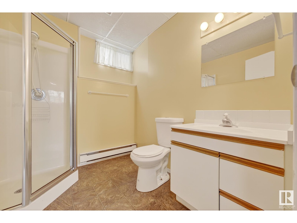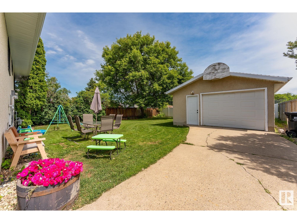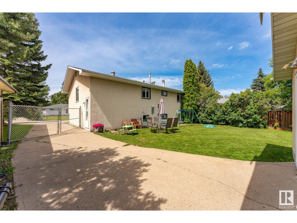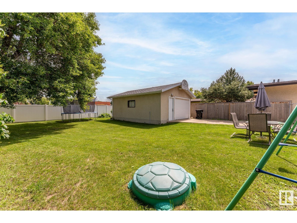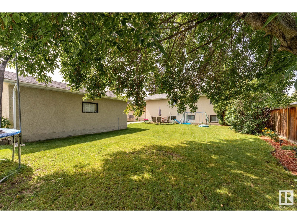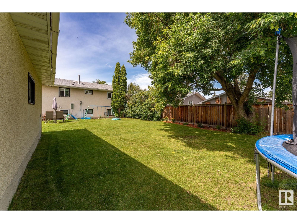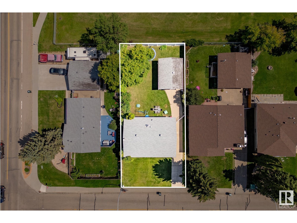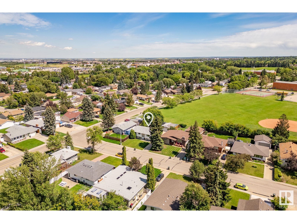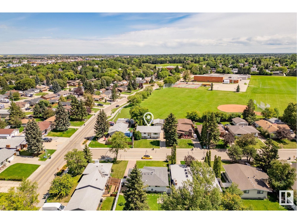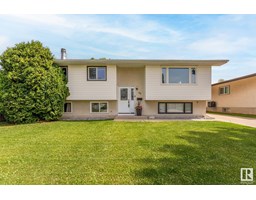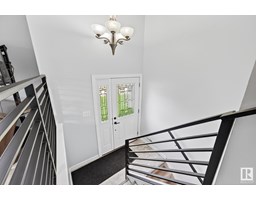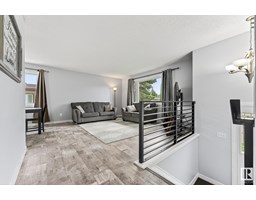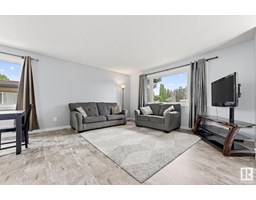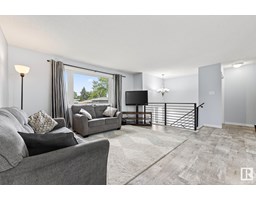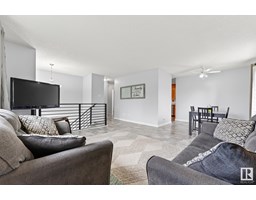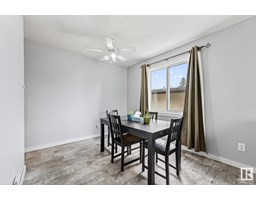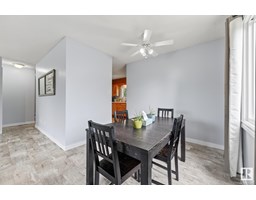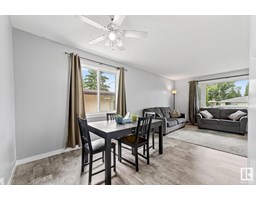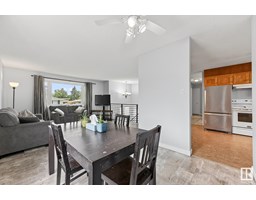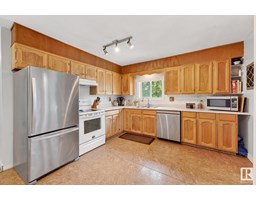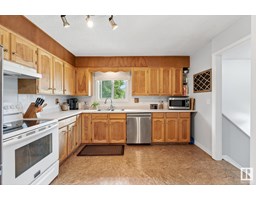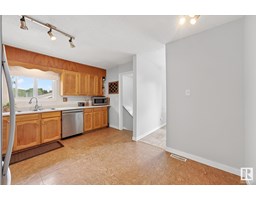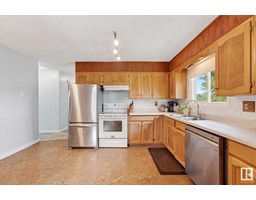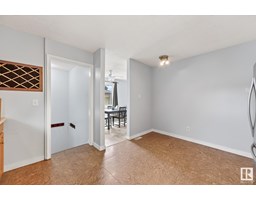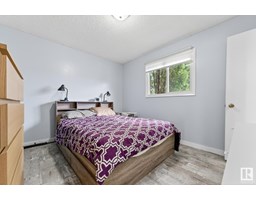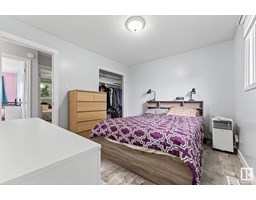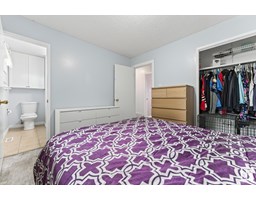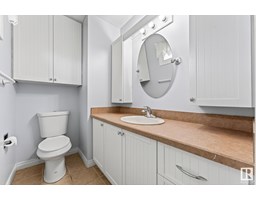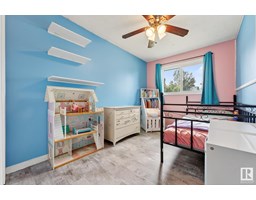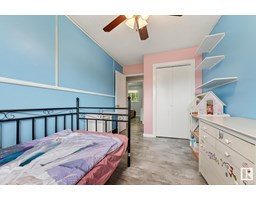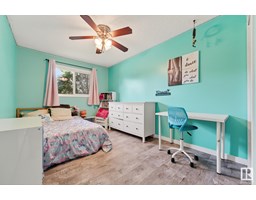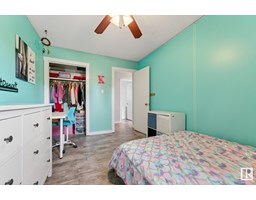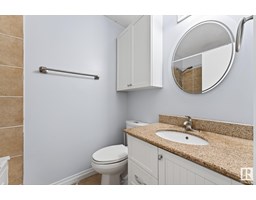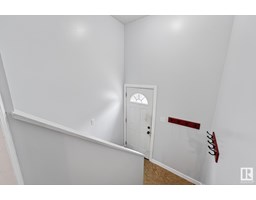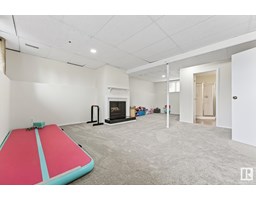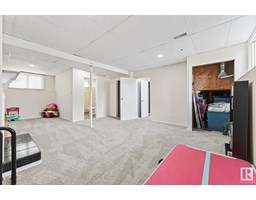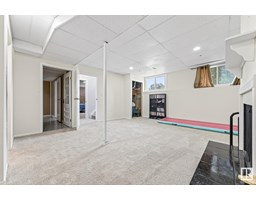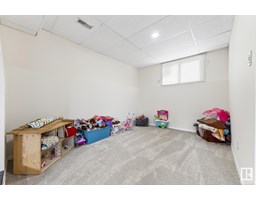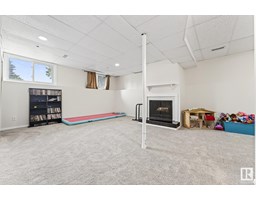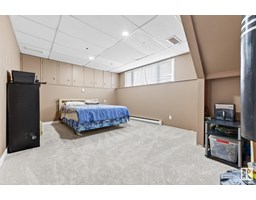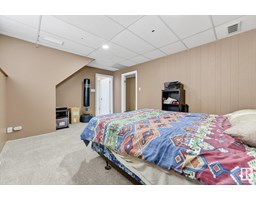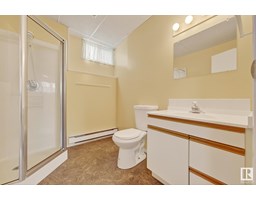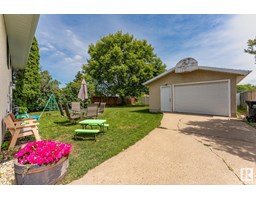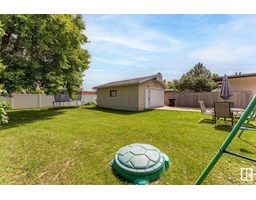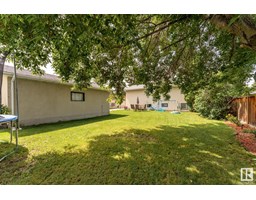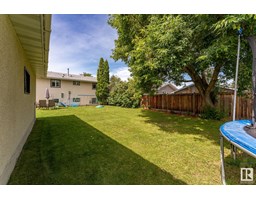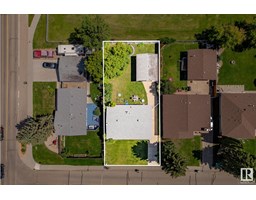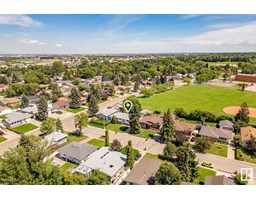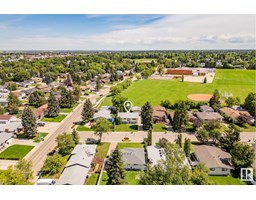62 Mission St Sherwood Park, Alberta T8A 0V7
$444,000
Welcome to 62 Mission Street! This classic 1970s bi-level is nestled in the heart of Mills Haven, backing onto Cloverbar School field—just steps from schools, parks, and green space. Surrounded by mature trees and loads of privacy, this 3 bed, 2.5 bath home features a primary suite with 2pc ensuite and a long list of upgrades: roof shingles (2022), furnace (2025), vinyl plank flooring (2024), carpet (2025), railings (2024), HWT (2015), and most windows (2022). A perfect blend of vintage charm and modern updates in one of Sherwood Park’s most mature and central neighbourhoods! (id:53879)
Property Details
| MLS® Number | E4446942 |
| Property Type | Single Family |
| Neigbourhood | Mills Haven |
| AmenitiesNearBy | Park, Playground, Public Transit, Schools |
| Features | Private Setting |
| ParkingSpaceTotal | 4 |
Building
| BathroomTotal | 3 |
| BedroomsTotal | 3 |
| Appliances | Dishwasher, Dryer, Fan, Freezer, Garage Door Opener Remote(s), Garage Door Opener, Hood Fan, Refrigerator, Stove, Washer, Window Coverings |
| ArchitecturalStyle | Bi-level |
| BasementDevelopment | Finished |
| BasementType | Full (finished) |
| ConstructedDate | 1970 |
| ConstructionStyleAttachment | Detached |
| FireplaceFuel | Wood |
| FireplacePresent | Yes |
| FireplaceType | Insert |
| HalfBathTotal | 1 |
| HeatingType | Forced Air |
| SizeInterior | 1170 Sqft |
| Type | House |
Parking
| Detached Garage |
Land
| Acreage | No |
| FenceType | Fence |
| LandAmenities | Park, Playground, Public Transit, Schools |
Rooms
| Level | Type | Length | Width | Dimensions |
|---|---|---|---|---|
| Basement | Recreation Room | 7.62 m | 5.07 m | 7.62 m x 5.07 m |
| Basement | Storage | 2.89 m | 2.75 m | 2.89 m x 2.75 m |
| Basement | Utility Room | 2.79 m | 2.8 m | 2.79 m x 2.8 m |
| Basement | Other | 3.65 m | 5.04 m | 3.65 m x 5.04 m |
| Main Level | Living Room | 4.27 m | 4.38 m | 4.27 m x 4.38 m |
| Main Level | Dining Room | 2.61 m | 2.87 m | 2.61 m x 2.87 m |
| Main Level | Kitchen | 4.26 m | 3.55 m | 4.26 m x 3.55 m |
| Main Level | Primary Bedroom | 3.12 m | 3.57 m | 3.12 m x 3.57 m |
| Main Level | Bedroom 2 | 4.26 m | 2.43 m | 4.26 m x 2.43 m |
| Main Level | Bedroom 3 | 3.96 m | 2.73 m | 3.96 m x 2.73 m |
https://www.realtor.ca/real-estate/28586974/62-mission-st-sherwood-park-mills-haven
Interested?
Contact us for more information
Shannon Breen
Associate
425-450 Ordze Rd
Sherwood Park, Alberta T8B 0C5
Marc Lachance
Associate
425-450 Ordze Rd
Sherwood Park, Alberta T8B 0C5

