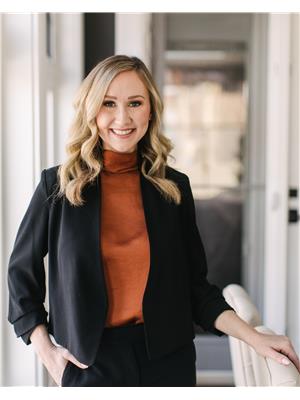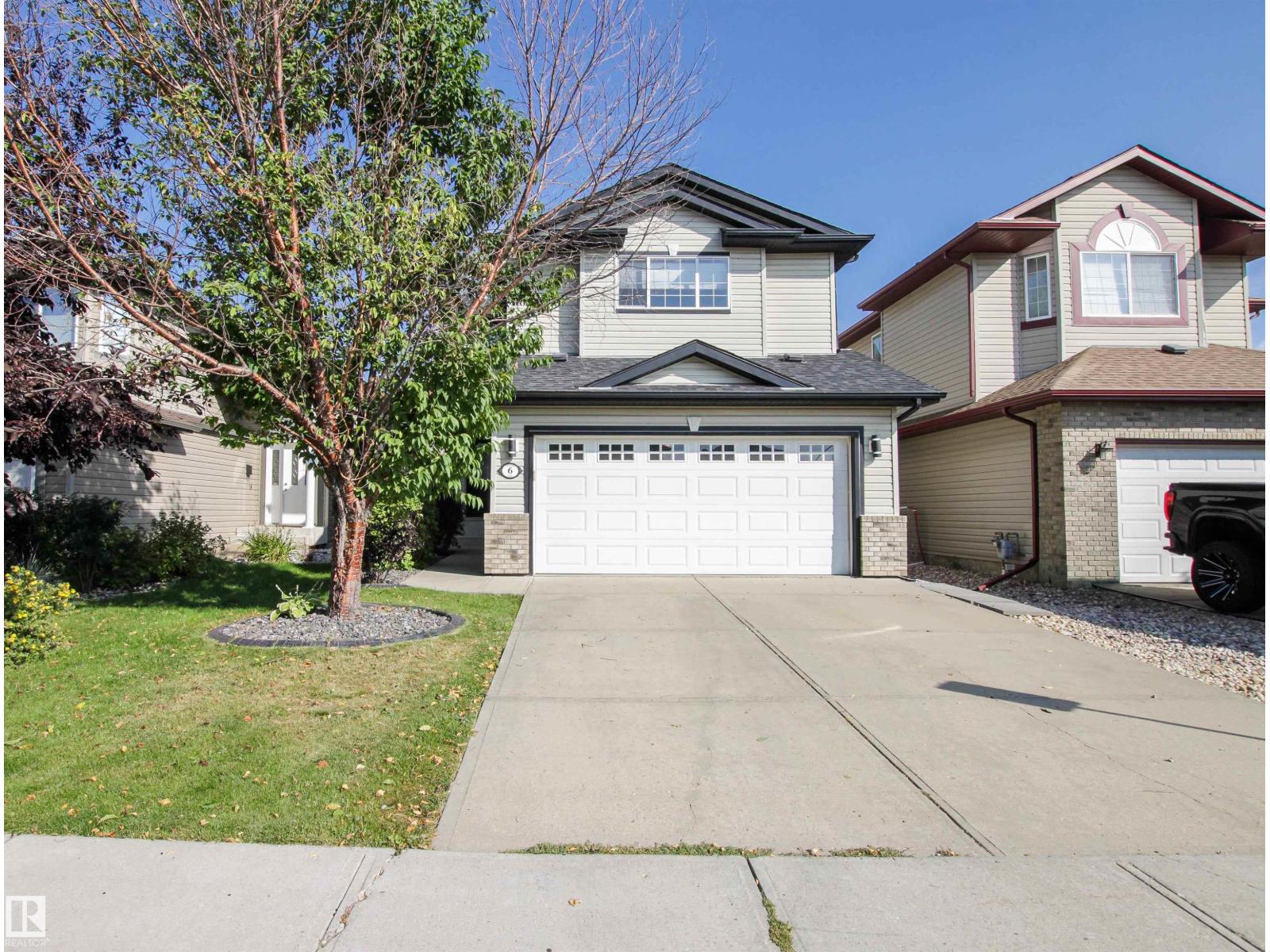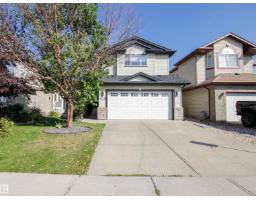6 Foxboro Ln Sherwood Park, Alberta T8A 6M7
$529,900
This well-maintained 4-bedroom, 4-bathroom home offers exceptional value and space for the whole family. With great curb appeal and a double attached garage, you’ll feel at home the moment you arrive. Inside, you’ll find a bright and welcoming layout featuring a large bonus room, a fully finished basement, and central air conditioning for year-round comfort. The spacious kitchen and living areas are perfect for both everyday living and entertaining. Step outside to a nicely landscaped yard complete with a fire pit — ideal for relaxing evenings or gatherings with friends. Located close to walking trails, serene lakes, and excellent schools, this home is perfectly situated in a family-friendly neighborhood. Truly a great family home in an even better location. (id:53879)
Property Details
| MLS® Number | E4456834 |
| Property Type | Single Family |
| Neigbourhood | Foxboro |
| Amenities Near By | Golf Course, Playground, Public Transit, Schools, Shopping |
| Features | Flat Site, Exterior Walls- 2x6", No Animal Home, No Smoking Home |
| Structure | Deck |
Building
| Bathroom Total | 4 |
| Bedrooms Total | 4 |
| Amenities | Ceiling - 9ft, Vinyl Windows |
| Appliances | Dishwasher, Dryer, Garage Door Opener Remote(s), Garage Door Opener, Hood Fan, Microwave, Refrigerator, Storage Shed, Stove, Washer, Window Coverings |
| Basement Development | Finished |
| Basement Type | Full (finished) |
| Constructed Date | 2003 |
| Construction Style Attachment | Detached |
| Cooling Type | Central Air Conditioning |
| Fire Protection | Smoke Detectors |
| Half Bath Total | 1 |
| Heating Type | Forced Air |
| Stories Total | 2 |
| Size Interior | 1,760 Ft2 |
| Type | House |
Parking
| Attached Garage |
Land
| Acreage | No |
| Fence Type | Fence |
| Land Amenities | Golf Course, Playground, Public Transit, Schools, Shopping |
Rooms
| Level | Type | Length | Width | Dimensions |
|---|---|---|---|---|
| Basement | Bedroom 4 | Measurements not available | ||
| Main Level | Kitchen | 3.8 m | 2.61 m | 3.8 m x 2.61 m |
| Main Level | Family Room | 3.67 m | 4.26 m | 3.67 m x 4.26 m |
| Main Level | Breakfast | 3.32 m | 2.87 m | 3.32 m x 2.87 m |
| Upper Level | Primary Bedroom | 3.72 m | 3.95 m | 3.72 m x 3.95 m |
| Upper Level | Bedroom 2 | 3.52 m | 3.03 m | 3.52 m x 3.03 m |
| Upper Level | Bedroom 3 | 3.79 m | 2.79 m | 3.79 m x 2.79 m |
| Upper Level | Bonus Room | 5.78 m | 5.01 m | 5.78 m x 5.01 m |
https://www.realtor.ca/real-estate/28834438/6-foxboro-ln-sherwood-park-foxboro
Contact Us
Contact us for more information

Marc Lachance
Associate
www.lachanceteam.com/
425-450 Ordze Rd
Sherwood Park, Alberta T8B 0C5
(780) 570-9650

Morgan Rice
Associate
425-450 Ordze Rd
Sherwood Park, Alberta T8B 0C5
(780) 570-9650

















































































