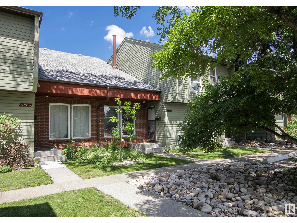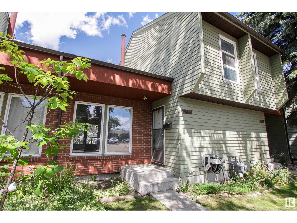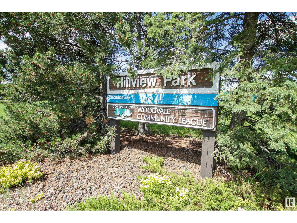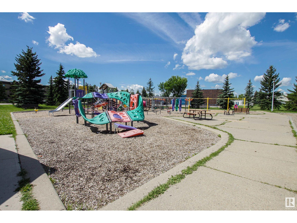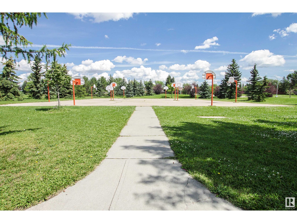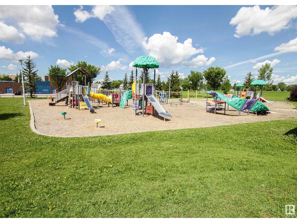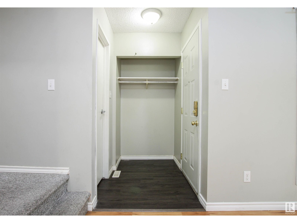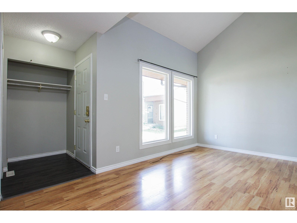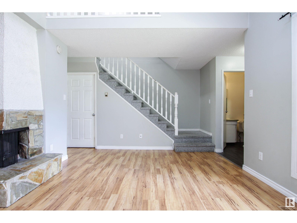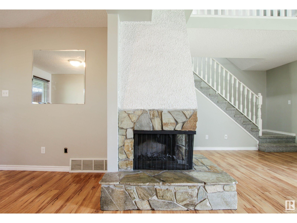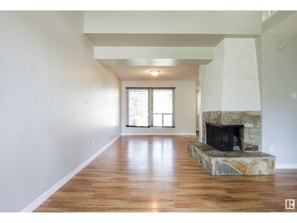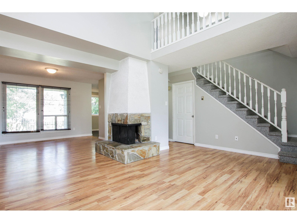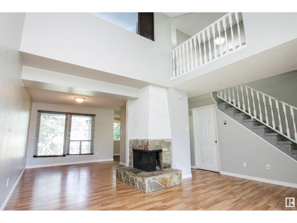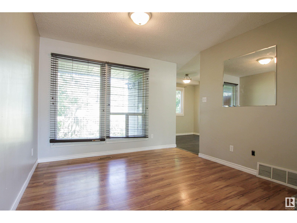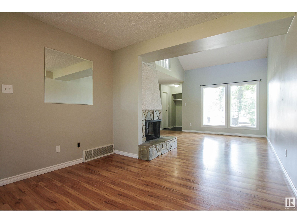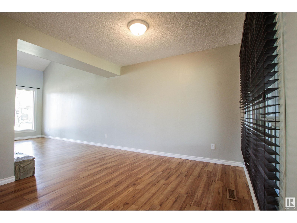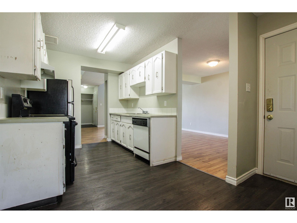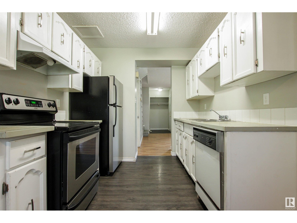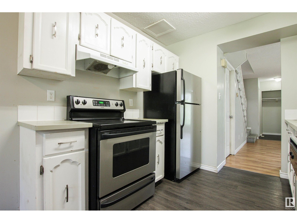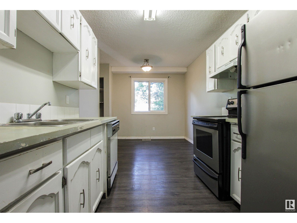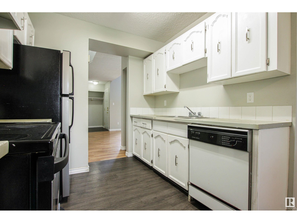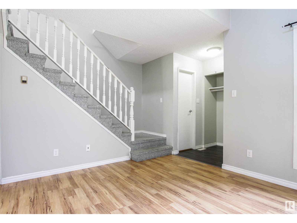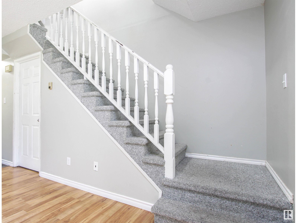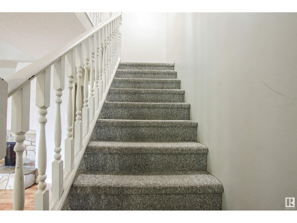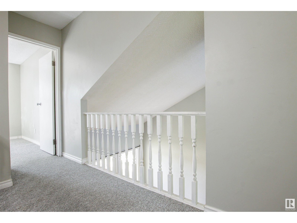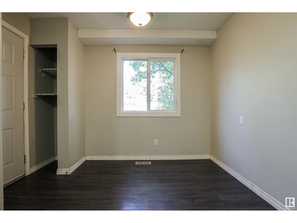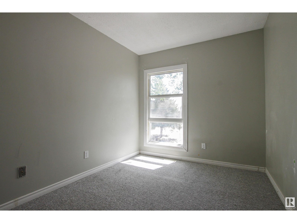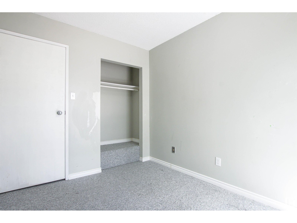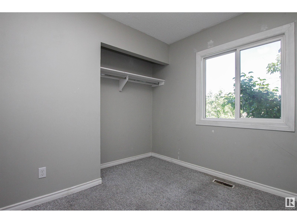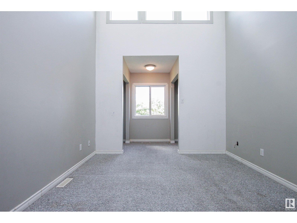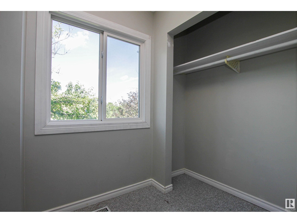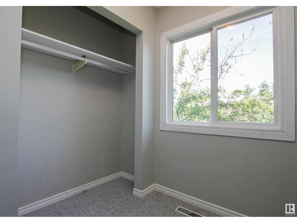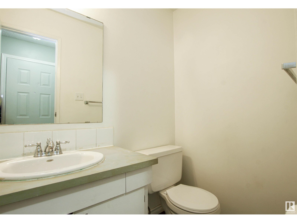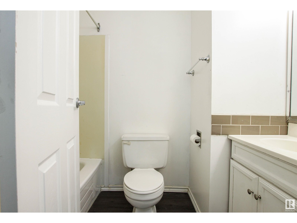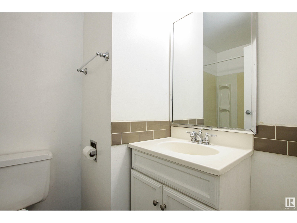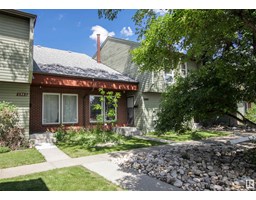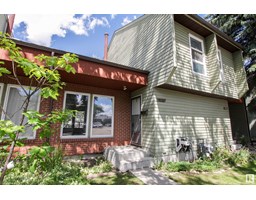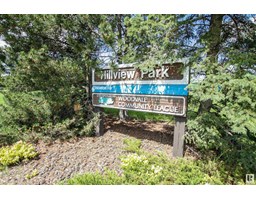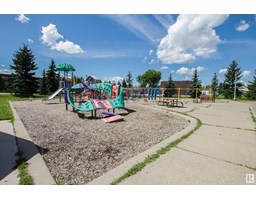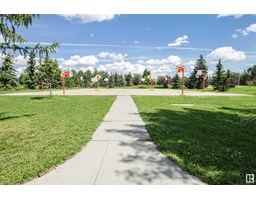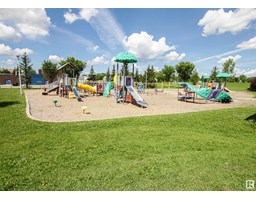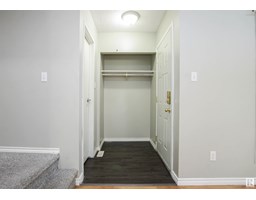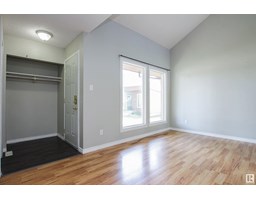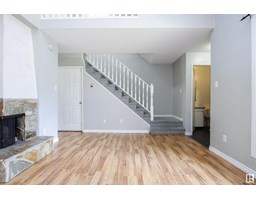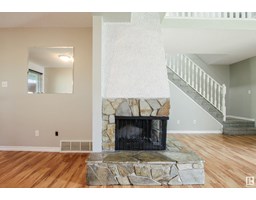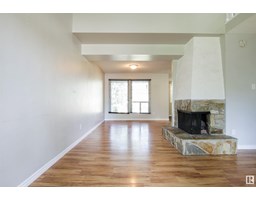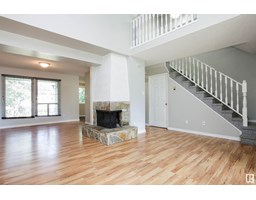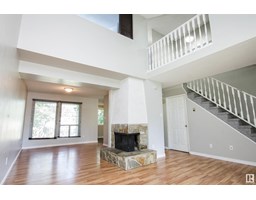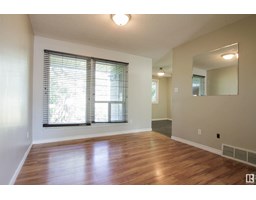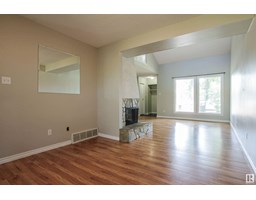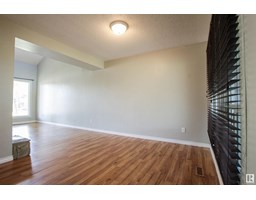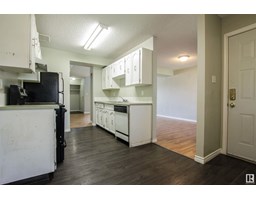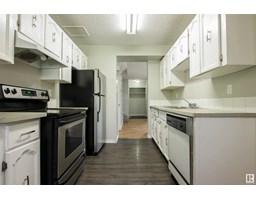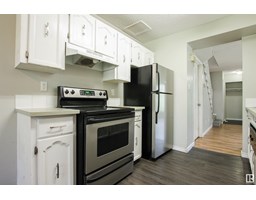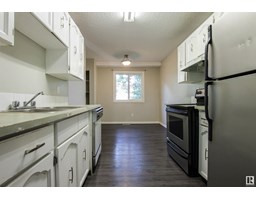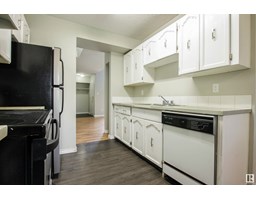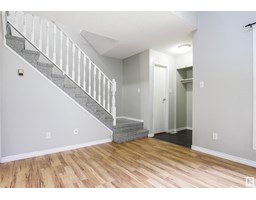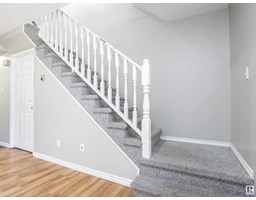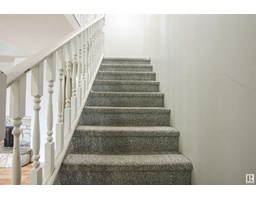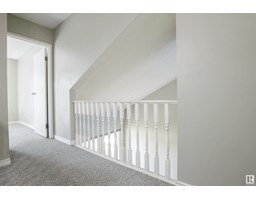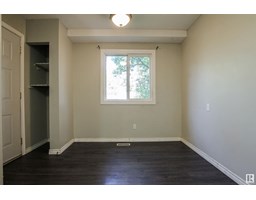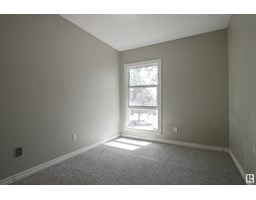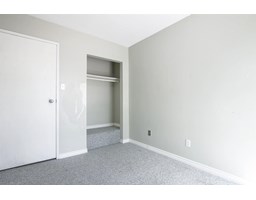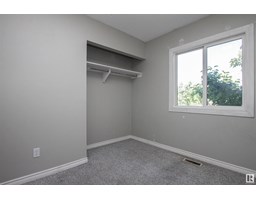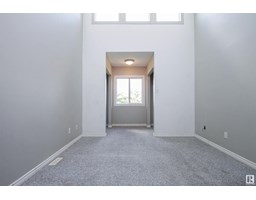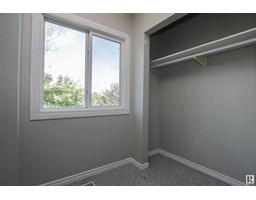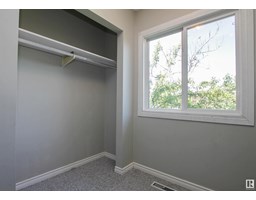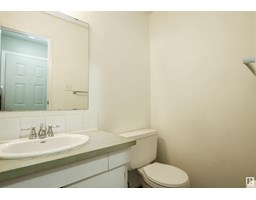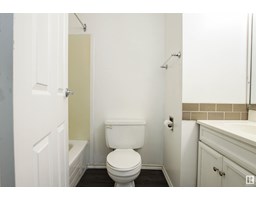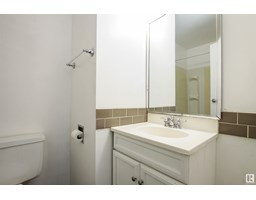5363 Hill View Cr Nw Edmonton, Alberta T6L 1V9
$234,900Maintenance, Exterior Maintenance, Insurance, Landscaping, Other, See Remarks, Property Management
$339 Monthly
Maintenance, Exterior Maintenance, Insurance, Landscaping, Other, See Remarks, Property Management
$339 MonthlyWelcome to this bright, open, and spacious townhouse - a fantastic opportunity for investors or first time homebuyers. Ideally located in a central neighborhood, this home is just minutes from schools, shopping and Grey Nuns Hospital, offering convenience and comfort in one package. Featuring three generously sized bedrooms, beautiful stone facing fireplace, open floor plan and filled with an abundance of natural light throughout. The partially finished basement provides endless possibilities whether you need a home office, gym or just extra living space. Two outdoor energized parking stalls are provided and you will love your proximity to many amenities. A fantastic opportunity to enjoy this value packed property in a highly sought-after location!!! (id:53879)
Property Details
| MLS® Number | E4446884 |
| Property Type | Single Family |
| Neigbourhood | Hillview |
| AmenitiesNearBy | Golf Course, Playground, Public Transit, Shopping |
| Features | Flat Site, Closet Organizers |
Building
| BathroomTotal | 2 |
| BedroomsTotal | 3 |
| Appliances | Dishwasher, Dryer, Refrigerator, Stove, Washer, Window Coverings |
| BasementDevelopment | Partially Finished |
| BasementType | Full (partially Finished) |
| ConstructedDate | 1979 |
| ConstructionStyleAttachment | Attached |
| FireProtection | Smoke Detectors |
| FireplaceFuel | Wood |
| FireplacePresent | Yes |
| FireplaceType | Unknown |
| HalfBathTotal | 1 |
| HeatingType | Forced Air |
| StoriesTotal | 2 |
| SizeInterior | 1221 Sqft |
| Type | Row / Townhouse |
Parking
| Stall |
Land
| Acreage | No |
| FenceType | Fence |
| LandAmenities | Golf Course, Playground, Public Transit, Shopping |
| SizeIrregular | 238.04 |
| SizeTotal | 238.04 M2 |
| SizeTotalText | 238.04 M2 |
Rooms
| Level | Type | Length | Width | Dimensions |
|---|---|---|---|---|
| Main Level | Dining Room | 3.22 m | 3.11 m | 3.22 m x 3.11 m |
| Main Level | Kitchen | 2.52 m | 2.42 m | 2.52 m x 2.42 m |
| Main Level | Family Room | 3.36 m | 4.47 m | 3.36 m x 4.47 m |
| Upper Level | Primary Bedroom | 3.24 m | 4.32 m | 3.24 m x 4.32 m |
| Upper Level | Bedroom 2 | 2.52 m | 3.12 m | 2.52 m x 3.12 m |
| Upper Level | Bedroom 3 | 2.52 m | 2.78 m | 2.52 m x 2.78 m |
https://www.realtor.ca/real-estate/28585530/5363-hill-view-cr-nw-edmonton-hillview
Interested?
Contact us for more information
Marc Lachance
Associate
425-450 Ordze Rd
Sherwood Park, Alberta T8B 0C5
Morgan Rice
Associate
425-450 Ordze Rd
Sherwood Park, Alberta T8B 0C5

