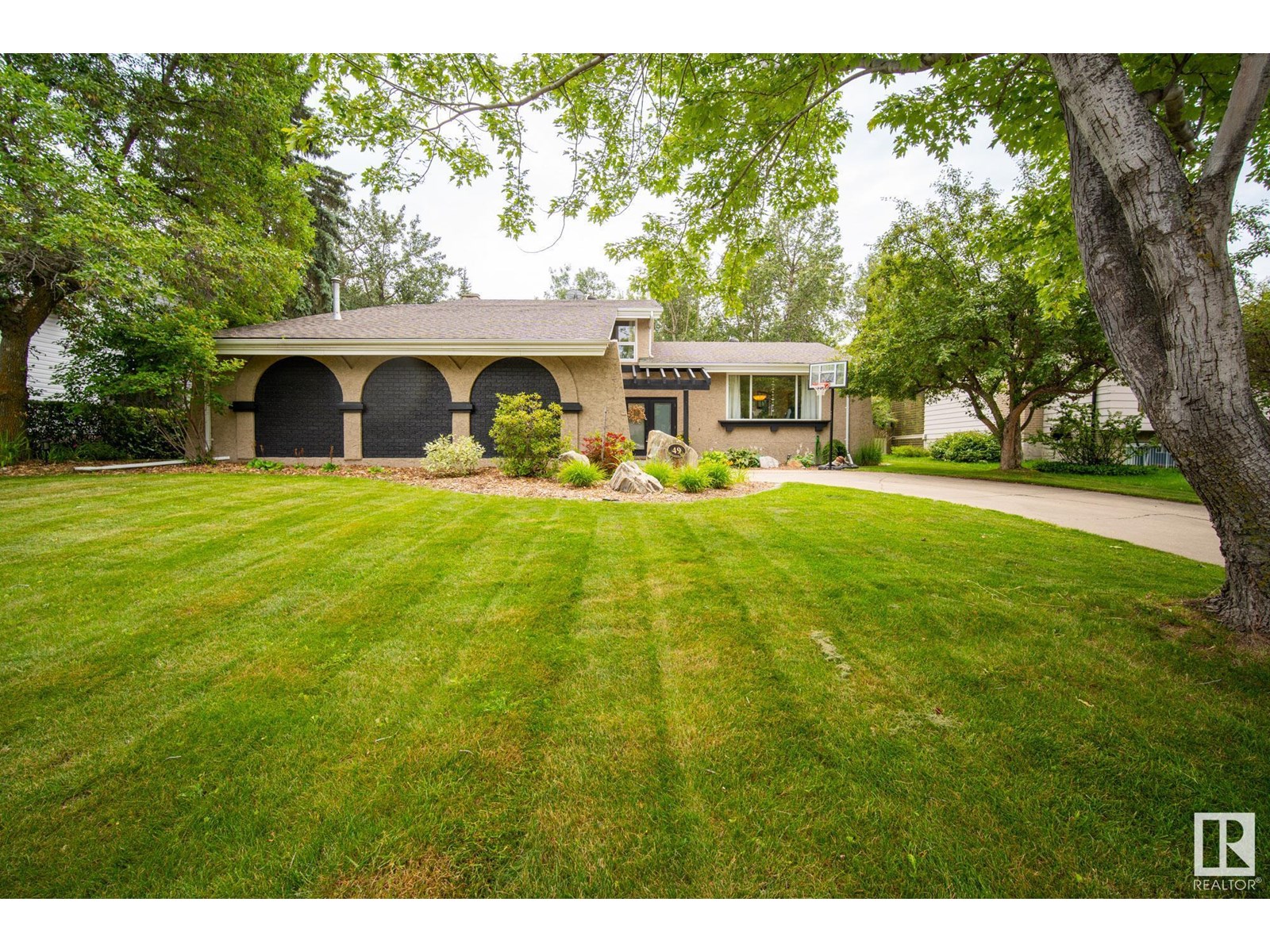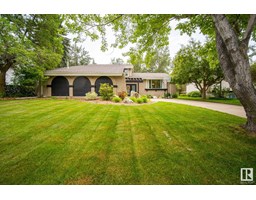49 Manchester Dr Sherwood Park, Alberta T8A 0T3
$699,000
Welcome to 49 Manchester Drive! A one-of-a-kind gem backing the Broadmoor Golf Course! This charming 4-level split is bursting with character and features the most incredible south-facing backyard oasis: outdoor kitchen, sprawling deck with brick fireplace, water fountain, and surrounded by lush private landscaping. Inside you’ll find 4 bedrooms, 2.5 baths, including a bright primary suite with walk-in closet, ensuite, and stunning views. Comfort is covered year-round with 2 furnaces and 2 A/C units. Tons of storage under the crawl space. Oversized double garage and endless curb appeal — this one is special! (id:53879)
Property Details
| MLS® Number | E4449349 |
| Property Type | Single Family |
| Neigbourhood | Mills Haven |
| AmenitiesNearBy | Park, Golf Course, Schools, Shopping |
| Features | Private Setting, Treed, See Remarks, Wood Windows |
| Structure | Deck, Fire Pit |
Building
| BathroomTotal | 3 |
| BedroomsTotal | 4 |
| Amenities | Vinyl Windows |
| Appliances | Dishwasher, Garage Door Opener Remote(s), Garage Door Opener, Garburator, Hood Fan, Oven - Built-in, Stove, Washer, Window Coverings, See Remarks |
| BasementDevelopment | Finished |
| BasementType | Full (finished) |
| ConstructedDate | 1973 |
| ConstructionStyleAttachment | Detached |
| CoolingType | Central Air Conditioning |
| FireplaceFuel | Gas |
| FireplacePresent | Yes |
| FireplaceType | Insert |
| HalfBathTotal | 1 |
| HeatingType | Forced Air |
| SizeInterior | 2334 Sqft |
| Type | House |
Parking
| Attached Garage |
Land
| Acreage | No |
| FenceType | Fence |
| LandAmenities | Park, Golf Course, Schools, Shopping |
Rooms
| Level | Type | Length | Width | Dimensions |
|---|---|---|---|---|
| Basement | Recreation Room | 9.46 m | 8.18 m | 9.46 m x 8.18 m |
| Basement | Storage | 9.51 m | 8.39 m | 9.51 m x 8.39 m |
| Main Level | Living Room | 6.59 m | 3.99 m | 6.59 m x 3.99 m |
| Main Level | Dining Room | 3.35 m | 5.08 m | 3.35 m x 5.08 m |
| Main Level | Kitchen | 3.88 m | 4.51 m | 3.88 m x 4.51 m |
| Main Level | Family Room | 5.36 m | 6.06 m | 5.36 m x 6.06 m |
| Main Level | Bedroom 4 | 4.16 m | 3.93 m | 4.16 m x 3.93 m |
| Upper Level | Primary Bedroom | 4.7 m | 5.65 m | 4.7 m x 5.65 m |
| Upper Level | Bedroom 2 | 3.66 m | 3.99 m | 3.66 m x 3.99 m |
| Upper Level | Bedroom 3 | 2.85 m | 2.89 m | 2.85 m x 2.89 m |
https://www.realtor.ca/real-estate/28647446/49-manchester-dr-sherwood-park-mills-haven
Interested?
Contact us for more information
Shannon Breen
Associate
425-450 Ordze Rd
Sherwood Park, Alberta T8B 0C5
Marc Lachance
Associate
425-450 Ordze Rd
Sherwood Park, Alberta T8B 0C5



















































































































