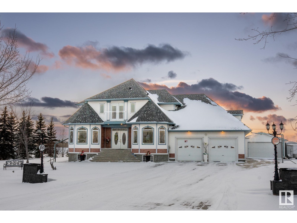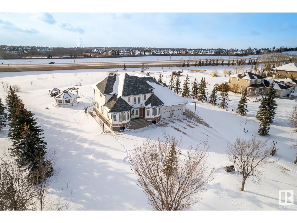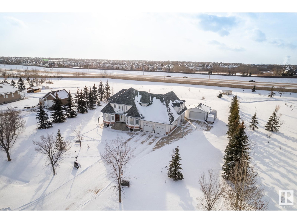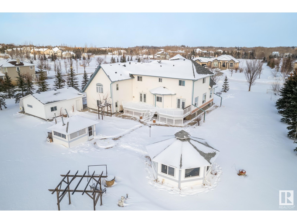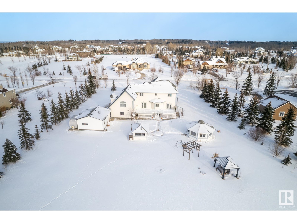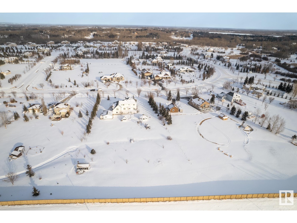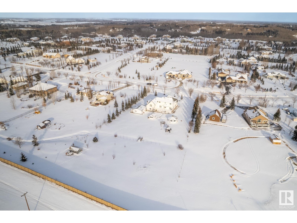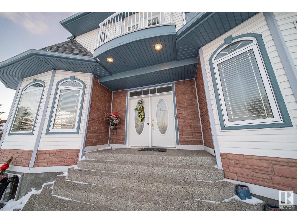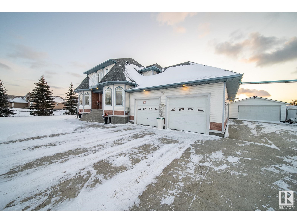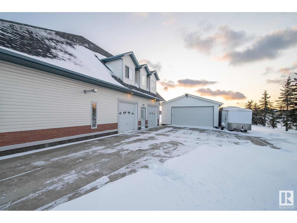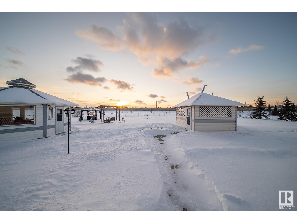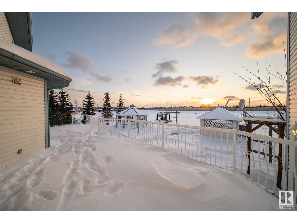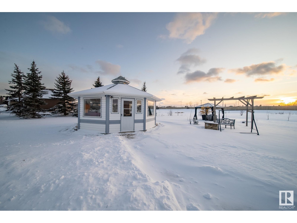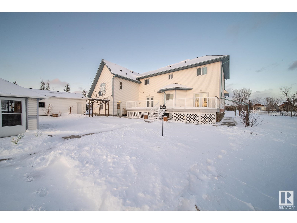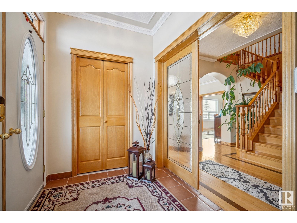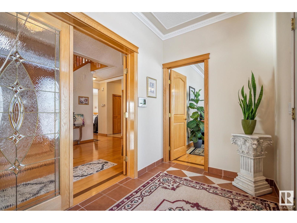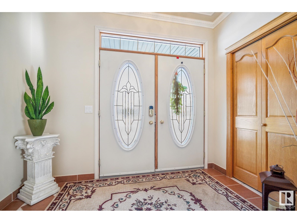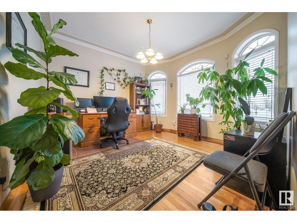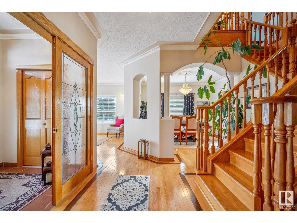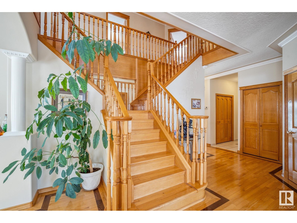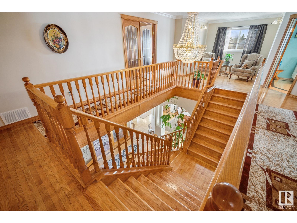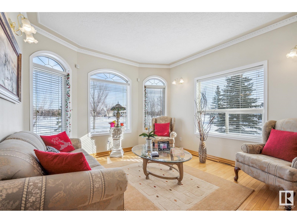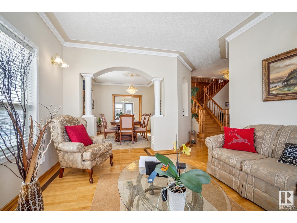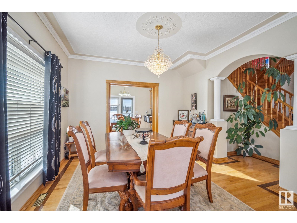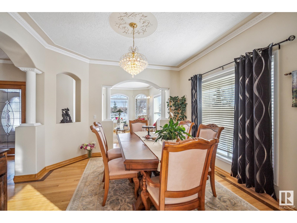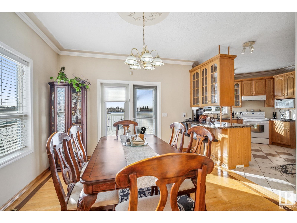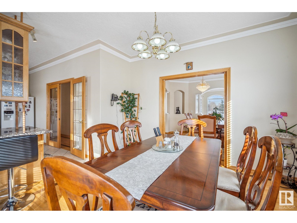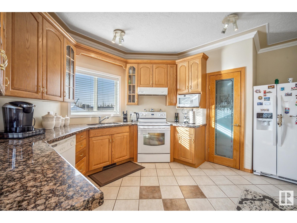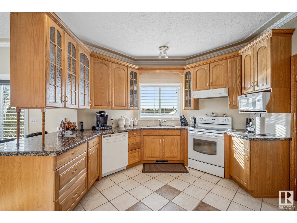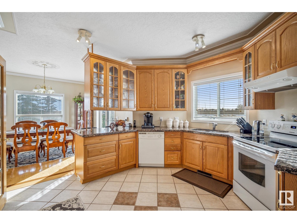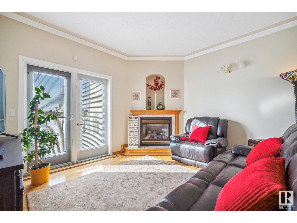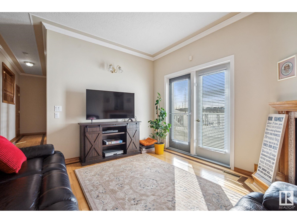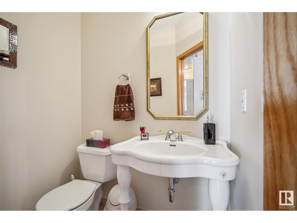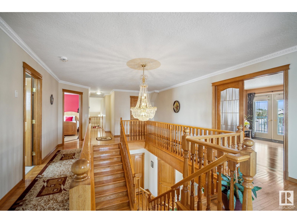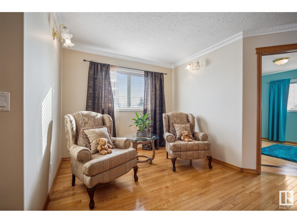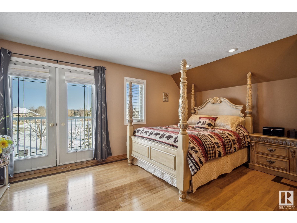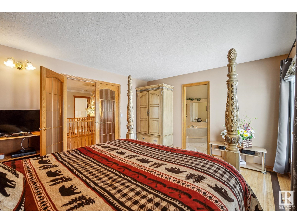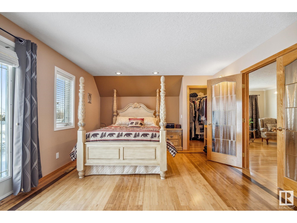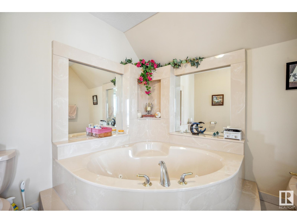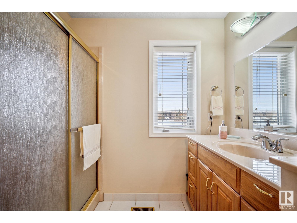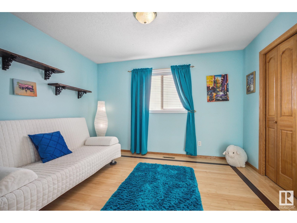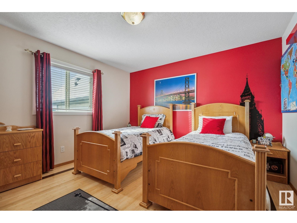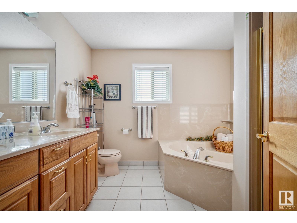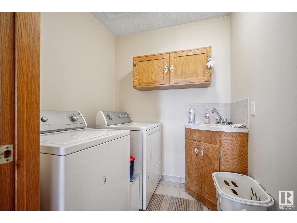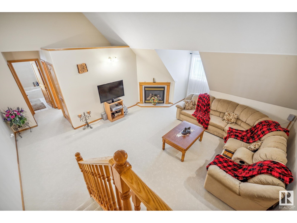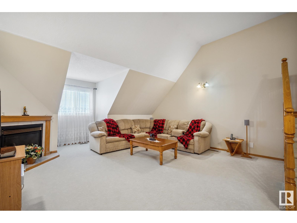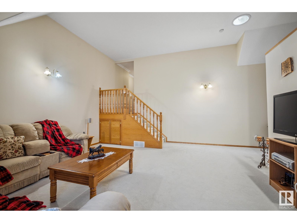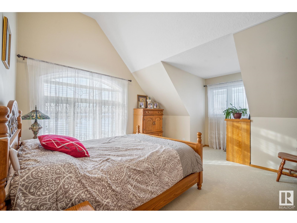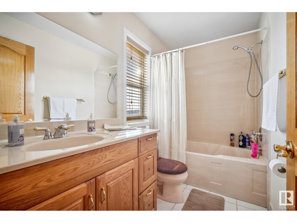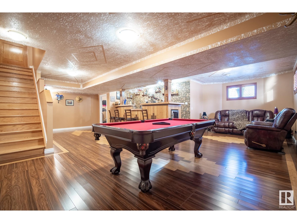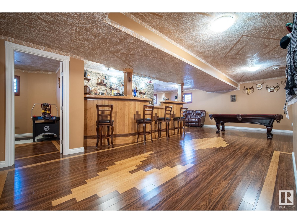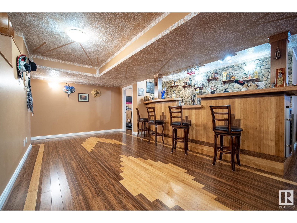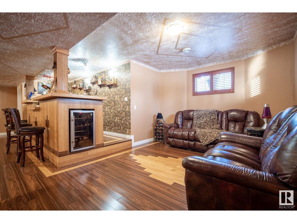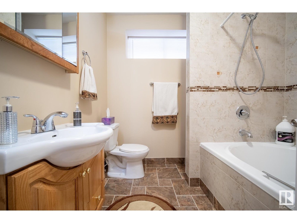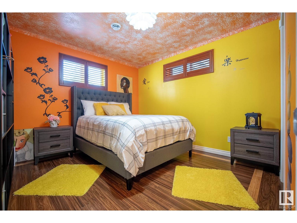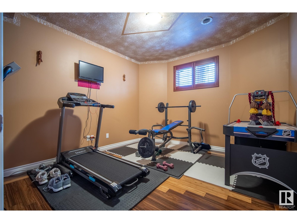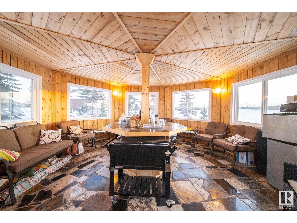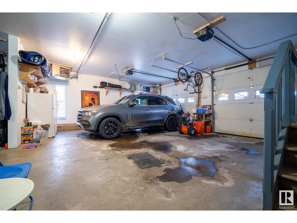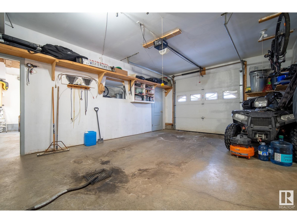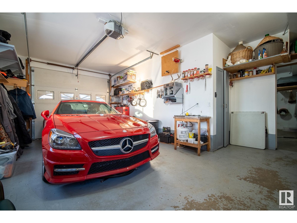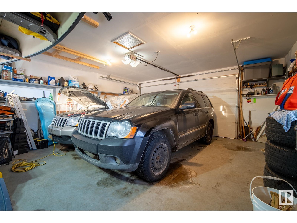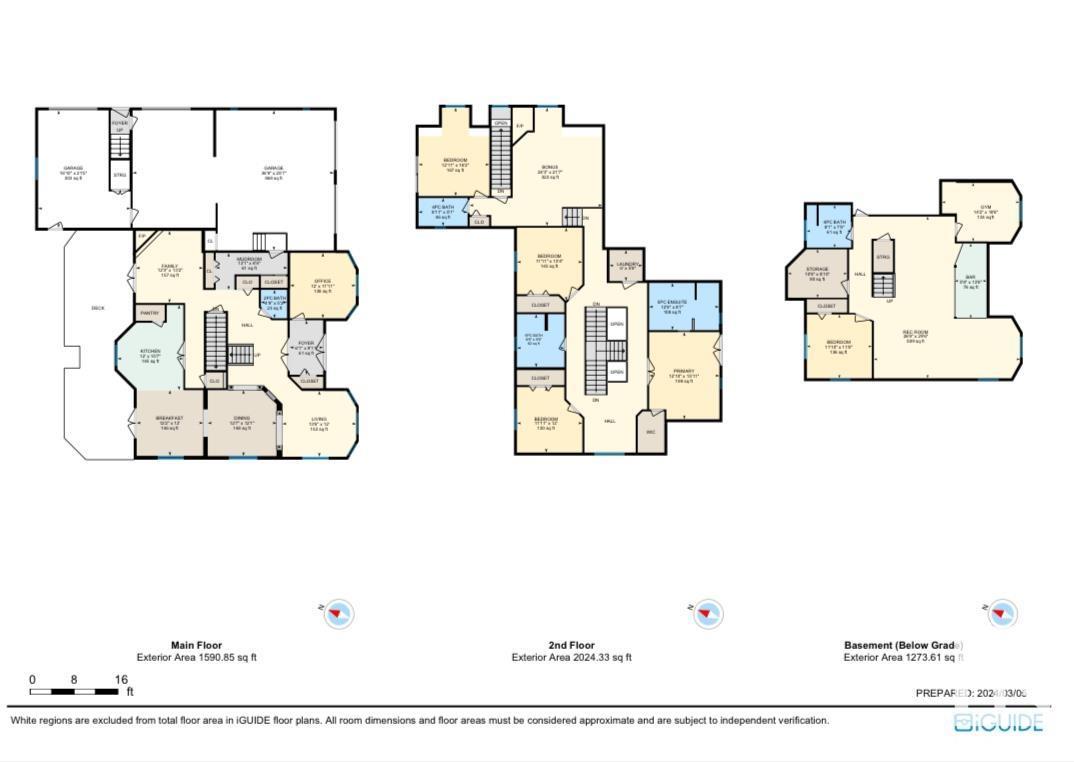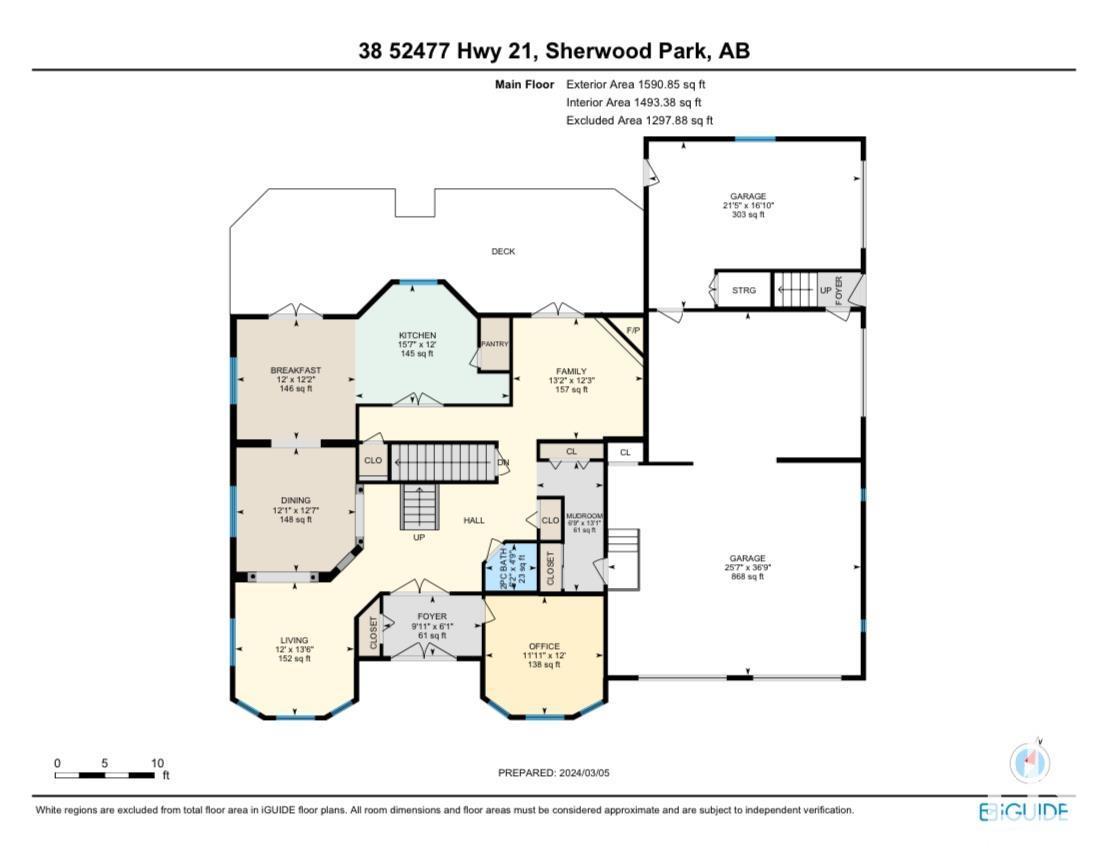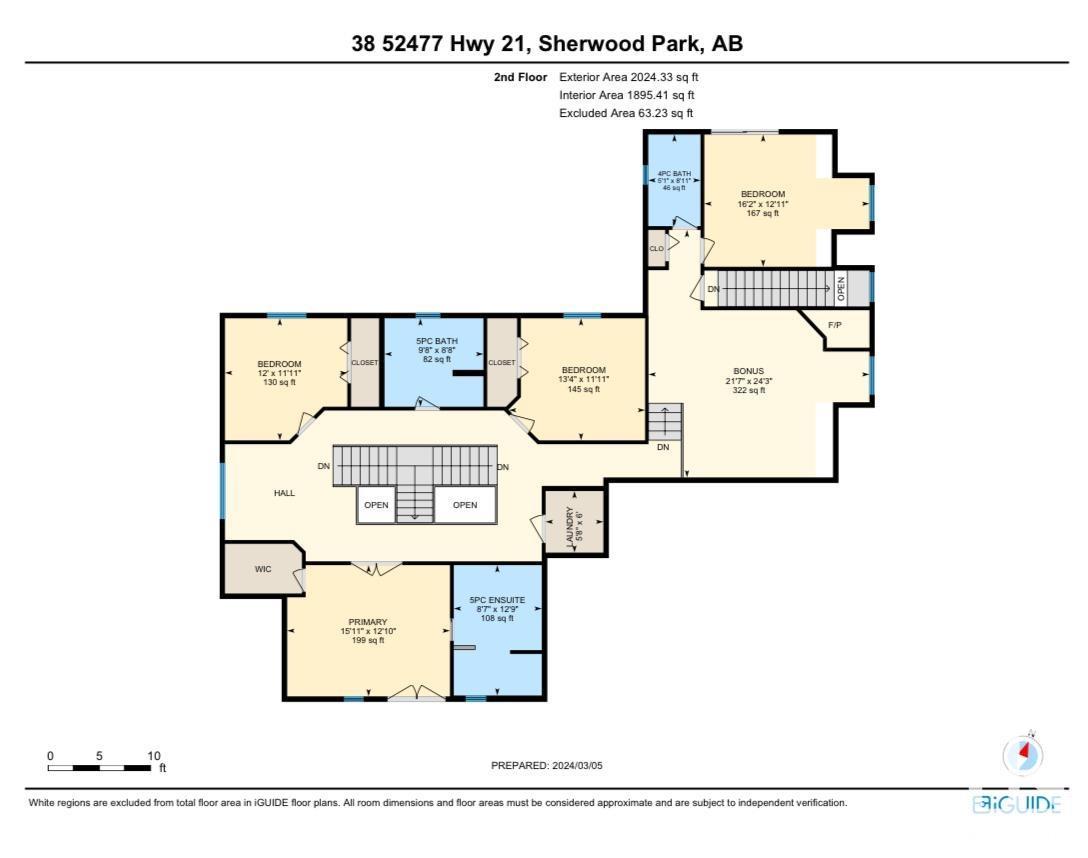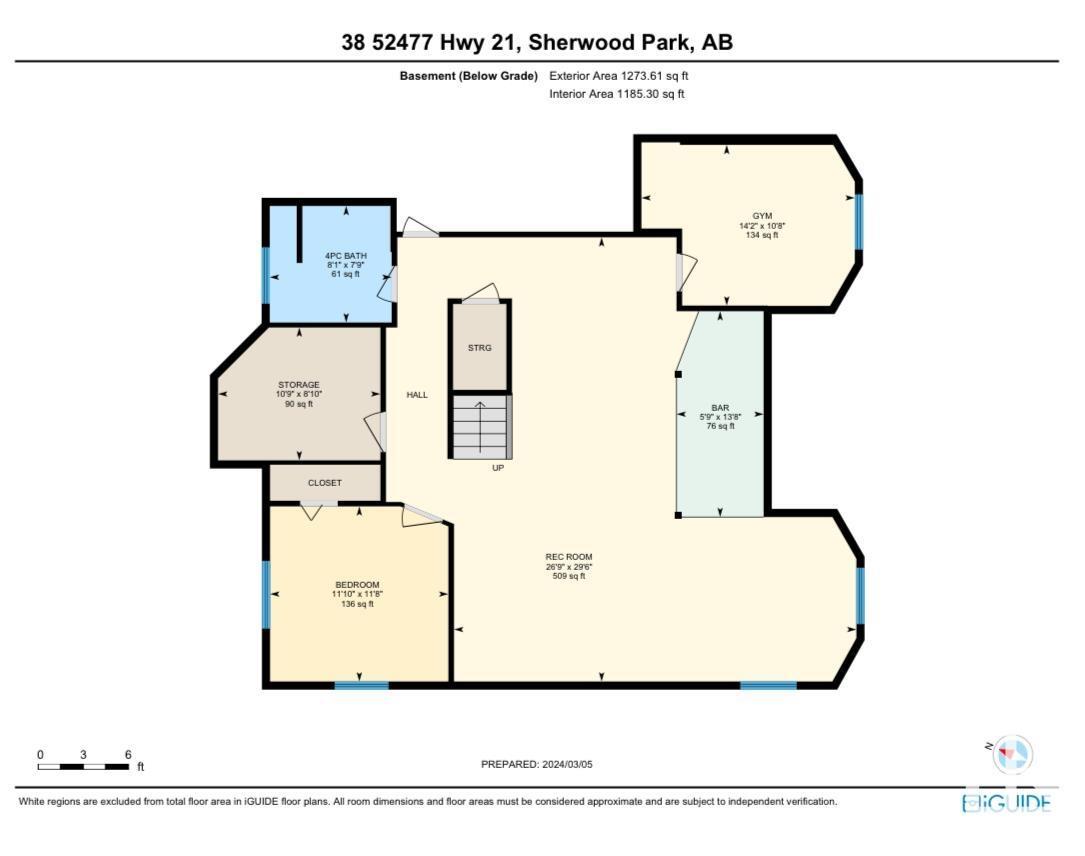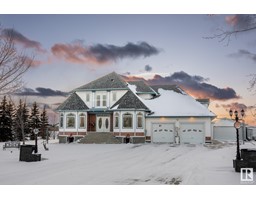38 52477 Hwy 21 Rural Strathcona County, Alberta T8A 6K2
$1,199,000
Welcome to RANCHLANDS! Experience luxury at its finest in this custom-built 2-story home on 2 acres, just a short 5-minute drive from Sherwood Park. With over 3300 sq ft of living space, this home offers ample room for everyone. Discover 5 bedrooms, 4.5 bathrooms, upper-level laundry, a guest suite bonus room with side entrance, office, wet bar, and an attached HEATED QUAD GARAGE! But that's not all - there's also a DOUBLE DETACHED GARAGE/WORKSHOP, enclosed gazebo, greenhouse, and a breathtaking grand staircase. This home is a dream come true for those seeking the perfect blend of countryside living and city convenience. Garage Measurements:16'10 x 21'5 and 36'9 x 25'7 (id:53879)
Property Details
| MLS® Number | E4376485 |
| Property Type | Single Family |
| Neigbourhood | Ranchlands_CSTR |
| Parking Space Total | 12 |
| Structure | Deck, Greenhouse |
Building
| Bathroom Total | 5 |
| Bedrooms Total | 5 |
| Appliances | Alarm System, Dishwasher, Dryer, Garage Door Opener Remote(s), Garage Door Opener, Hood Fan, Oven - Built-in, Central Vacuum, Washer, Window Coverings, Wine Fridge, See Remarks, Refrigerator |
| Basement Development | Finished |
| Basement Type | Full (finished) |
| Constructed Date | 2003 |
| Construction Style Attachment | Detached |
| Fireplace Fuel | Gas |
| Fireplace Present | Yes |
| Fireplace Type | Insert |
| Half Bath Total | 1 |
| Heating Type | Forced Air |
| Stories Total | 2 |
| Size Interior | 314.83 M2 |
| Type | House |
Parking
| Detached Garage | |
| Heated Garage | |
| Attached Garage | |
| R V |
Land
| Acreage | Yes |
| Size Irregular | 2.04 |
| Size Total | 2.04 Ac |
| Size Total Text | 2.04 Ac |
Rooms
| Level | Type | Length | Width | Dimensions |
|---|---|---|---|---|
| Basement | Bedroom 5 | 3.61 m | 3.55 m | 3.61 m x 3.55 m |
| Basement | Recreation Room | 8.15 m | 9 m | 8.15 m x 9 m |
| Basement | Storage | 3.29 m | 2.69 m | 3.29 m x 2.69 m |
| Main Level | Living Room | 4.12 m | 3.66 m | 4.12 m x 3.66 m |
| Main Level | Dining Room | 3.84 m | 3.68 m | 3.84 m x 3.68 m |
| Main Level | Kitchen | 3.67 m | 4.74 m | 3.67 m x 4.74 m |
| Main Level | Family Room | 3.74 m | 4.01 m | 3.74 m x 4.01 m |
| Main Level | Den | 3.65 m | 3.64 m | 3.65 m x 3.64 m |
| Main Level | Mud Room | 3.99 m | 2.06 m | 3.99 m x 2.06 m |
| Upper Level | Primary Bedroom | 3.91 m | 4.85 m | 3.91 m x 4.85 m |
| Upper Level | Bedroom 2 | 3.94 m | 4.92 m | 3.94 m x 4.92 m |
| Upper Level | Bedroom 3 | 3.64 m | 3.65 m | 3.64 m x 3.65 m |
| Upper Level | Bedroom 4 | 3.64 m | 4.06 m | 3.64 m x 4.06 m |
| Upper Level | Bonus Room | 7.38 m | 6.59 m | 7.38 m x 6.59 m |
| Upper Level | Laundry Room | 1.84 m | 1.72 m | 1.84 m x 1.72 m |
https://www.realtor.ca/real-estate/26606592/38-52477-hwy-21-rural-strathcona-county-ranchlandscstr
Interested?
Contact us for more information
Shannon Breen
Associate
https://lachanceteam.com/
https://www.facebook.com/p/Shannon-Breen-Royal-LePage-Prestige-100087575119565/
https://www.instagram.com/shannon.breen.realtor?igsh=MW54ZDBoZDM3YmFzcw%3D%3D&utm_source=qr
425-450 Ordze Rd
Sherwood Park, Alberta T8B 0C5
(780) 570-9650

Marc Lachance
Associate
www.lachanceteam.com/
425-450 Ordze Rd
Sherwood Park, Alberta T8B 0C5
(780) 570-9650

