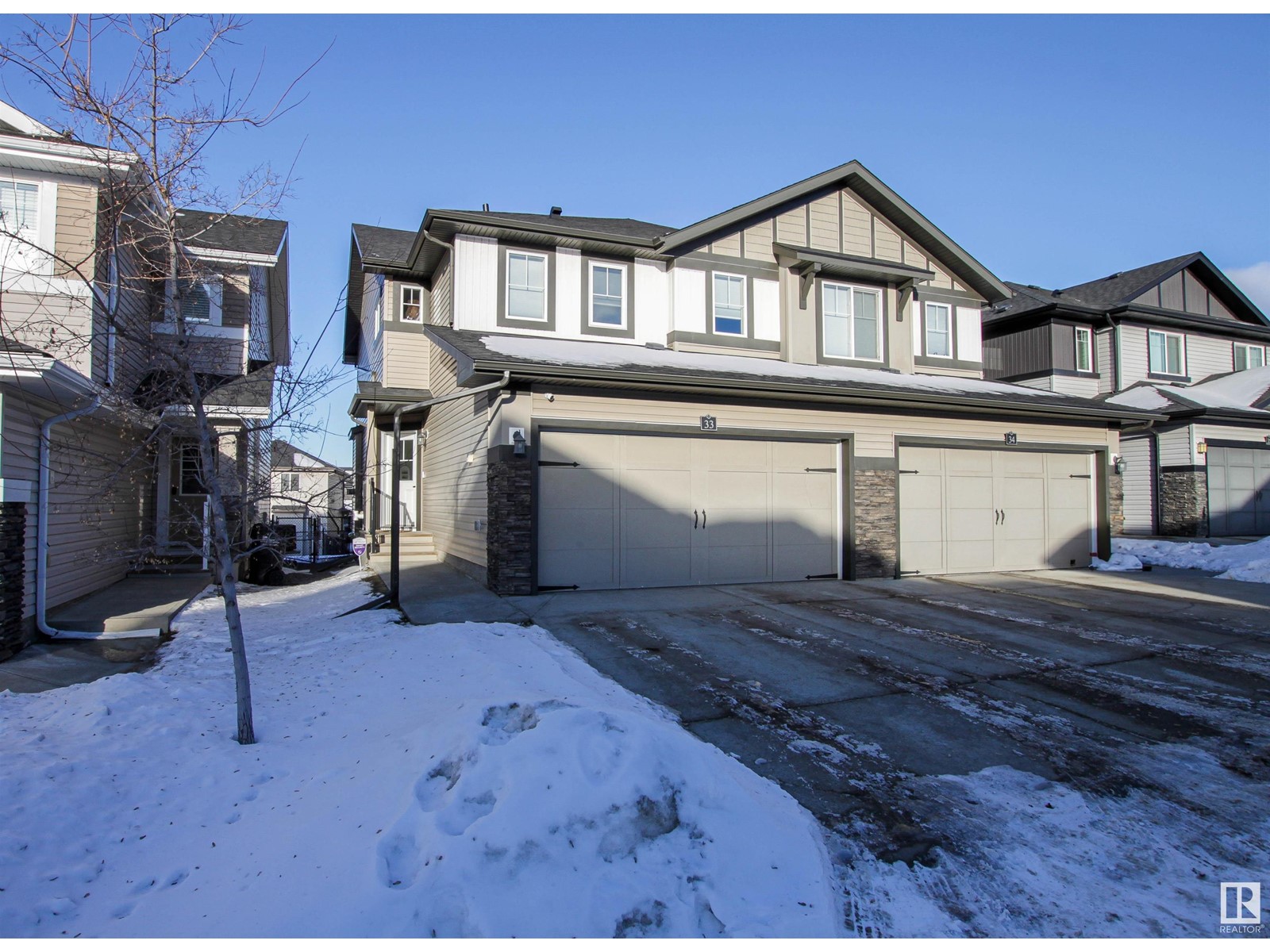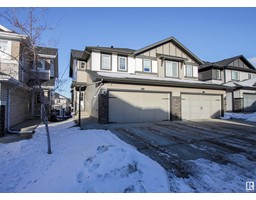#33 21 Augustine Cr Sherwood Park, Alberta T8H 0X4
$365,000Maintenance, Exterior Maintenance, Insurance, Landscaping, Property Management, Other, See Remarks
$330.41 Monthly
Maintenance, Exterior Maintenance, Insurance, Landscaping, Property Management, Other, See Remarks
$330.41 MonthlyStunning modern half-duplex with all of the bells and whistles - immaculate!! This is truly carefree condo living, with snow removal right up to your front door and weekly lawn care! This designer-worthy home features a sun-drenched open concept main floor - with a massive kitchen with granite counters, pendant lighting, huge island, corner pantry, high-end stainless steel appliances and a cozy dining area with patio doors to the raised deck, The great room has an inviting fireplace with custom feature wall and there is a half bath on this level as well. Upstairs you'll find a rare bonus room - perfect for home office or family-accessible computer/media area. The primary bdrm is huge with a walk in closet and private ensuite, and there are 2 more spacious bedrooms with a 4-piece bath in the hall. Convenient 2nd level laundry too! All baths feature the same elegant cabinetry and granite counters. You will enjoy your double attached garage and a basement only awaiting your personal touch!!! A must see. (id:53879)
Property Details
| MLS® Number | E4419650 |
| Property Type | Single Family |
| Neigbourhood | Aspen Trails |
| AmenitiesNearBy | Golf Course, Playground, Public Transit, Schools, Shopping |
| CommunityFeatures | Public Swimming Pool |
| Features | Flat Site, No Animal Home, No Smoking Home |
| ParkingSpaceTotal | 4 |
| Structure | Deck |
Building
| BathroomTotal | 3 |
| BedroomsTotal | 3 |
| Amenities | Ceiling - 9ft, Vinyl Windows |
| Appliances | Dishwasher, Dryer, Garage Door Opener Remote(s), Garage Door Opener, Microwave Range Hood Combo, Refrigerator, Stove, Washer, Window Coverings |
| BasementDevelopment | Unfinished |
| BasementType | Full (unfinished) |
| ConstructedDate | 2016 |
| ConstructionStyleAttachment | Attached |
| FireProtection | Smoke Detectors |
| FireplaceFuel | Gas |
| FireplacePresent | Yes |
| FireplaceType | Unknown |
| HalfBathTotal | 1 |
| HeatingType | Forced Air |
| StoriesTotal | 2 |
| SizeInterior | 1349.7944 Sqft |
| Type | Row / Townhouse |
Parking
| Attached Garage |
Land
| Acreage | No |
| FenceType | Fence |
| LandAmenities | Golf Course, Playground, Public Transit, Schools, Shopping |
Rooms
| Level | Type | Length | Width | Dimensions |
|---|---|---|---|---|
| Main Level | Living Room | 3.91 m | 3.8 m | 3.91 m x 3.8 m |
| Main Level | Dining Room | 2.86 m | 2.7 m | 2.86 m x 2.7 m |
| Main Level | Kitchen | 3.79 m | 2.85 m | 3.79 m x 2.85 m |
| Upper Level | Primary Bedroom | 4.15 m | 3.71 m | 4.15 m x 3.71 m |
| Upper Level | Bedroom 2 | 3.31 m | 3.25 m | 3.31 m x 3.25 m |
| Upper Level | Bedroom 3 | 3.29 m | 3.05 m | 3.29 m x 3.05 m |
| Upper Level | Bonus Room | 2.67 m | 2.62 m | 2.67 m x 2.62 m |
https://www.realtor.ca/real-estate/27857139/33-21-augustine-cr-sherwood-park-aspen-trails
Interested?
Contact us for more information
Marc Lachance
Associate
425-450 Ordze Rd
Sherwood Park, Alberta T8B 0C5



