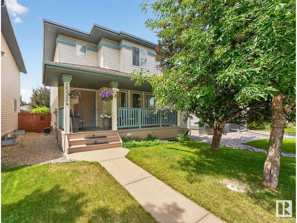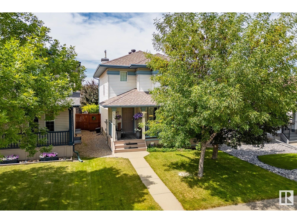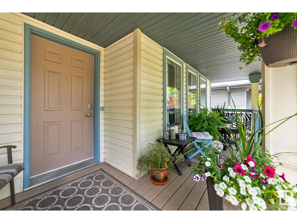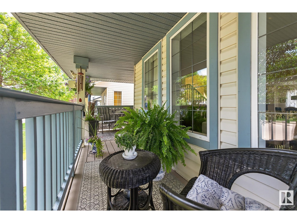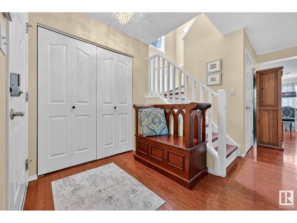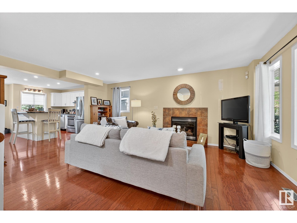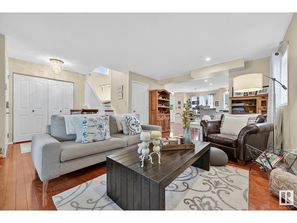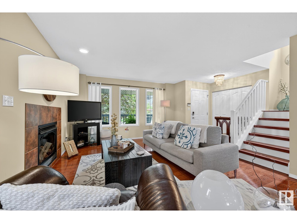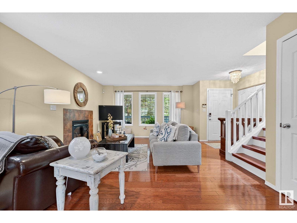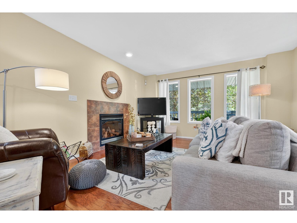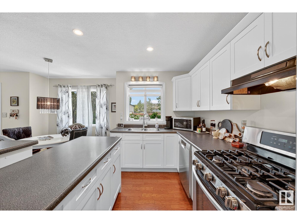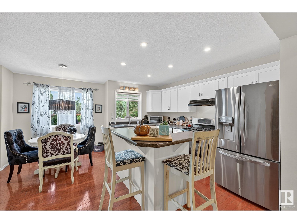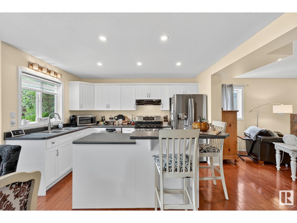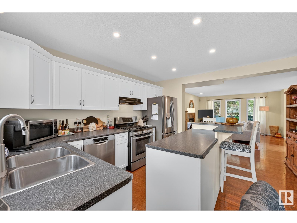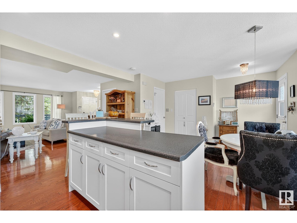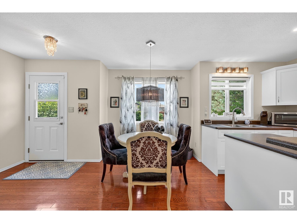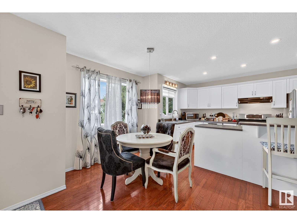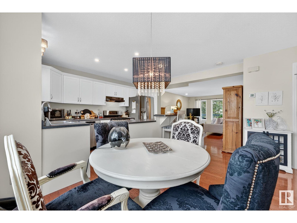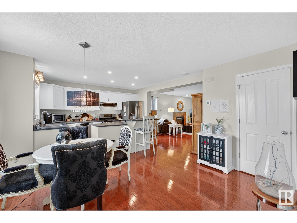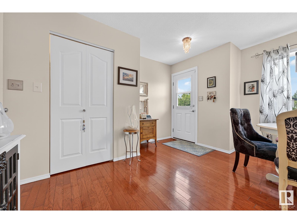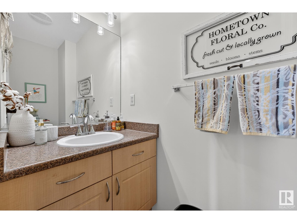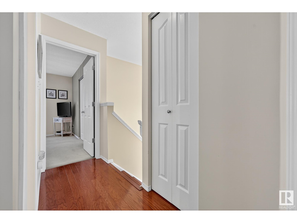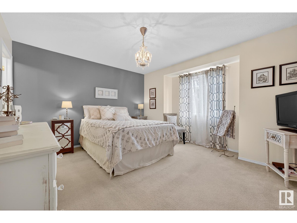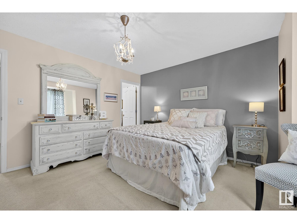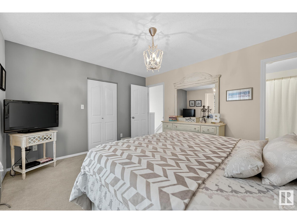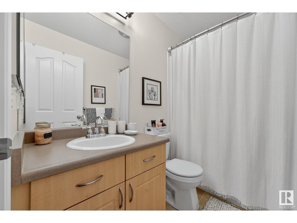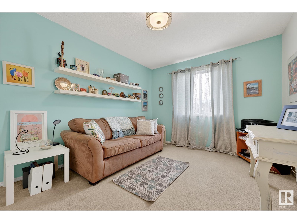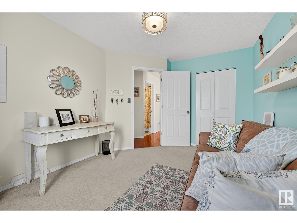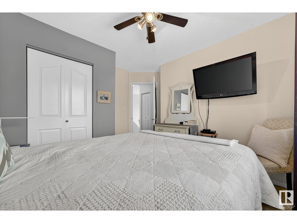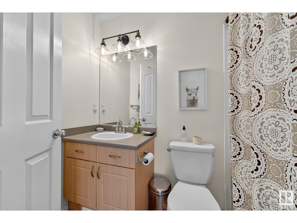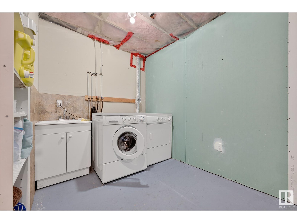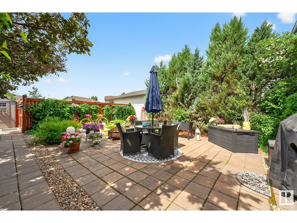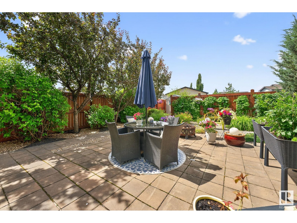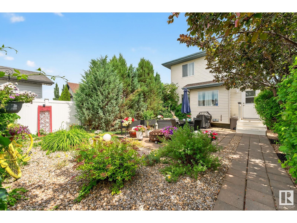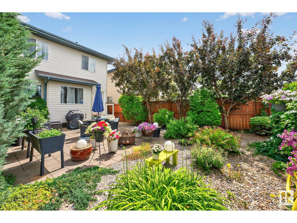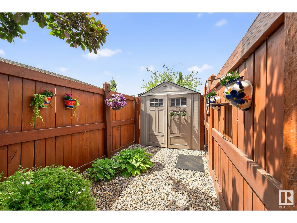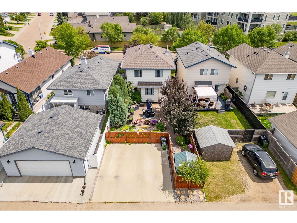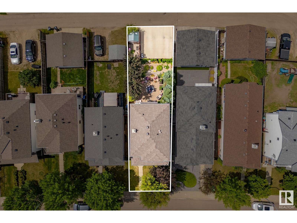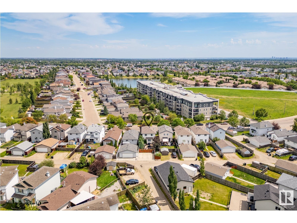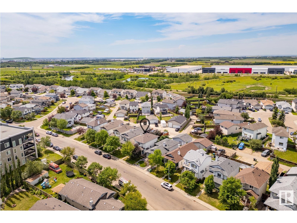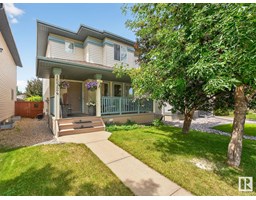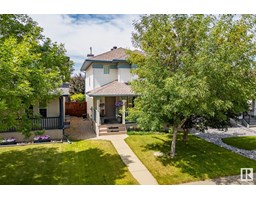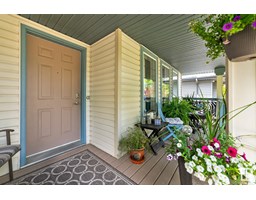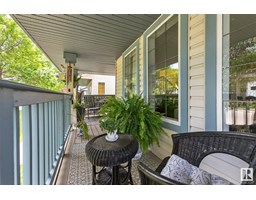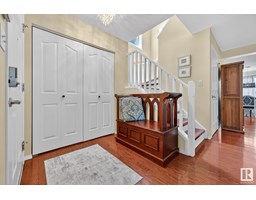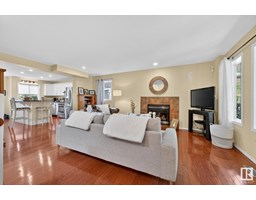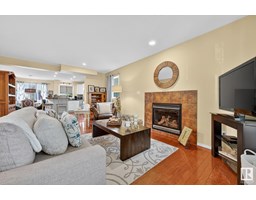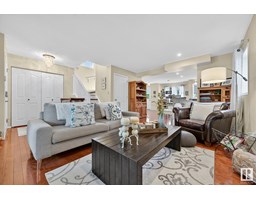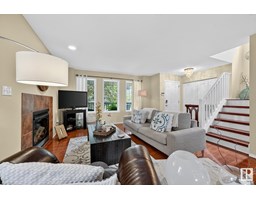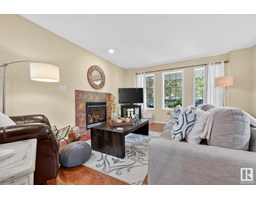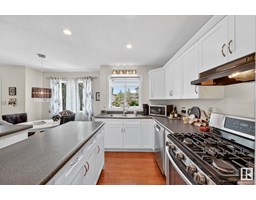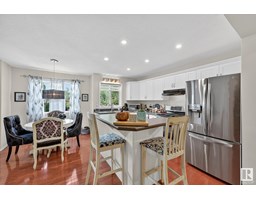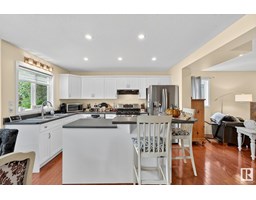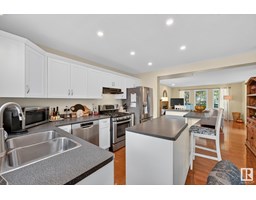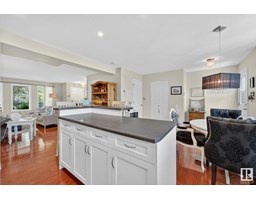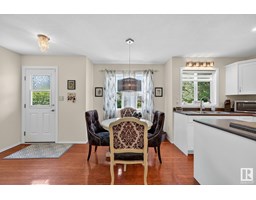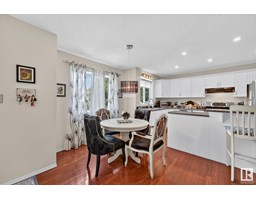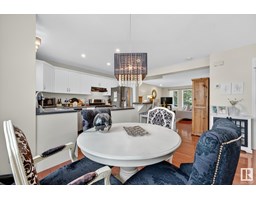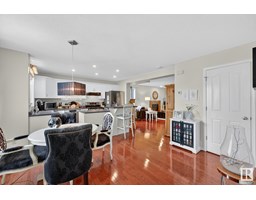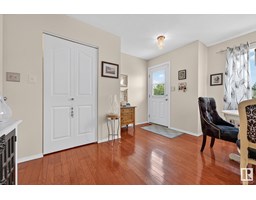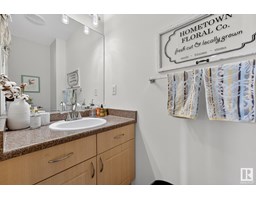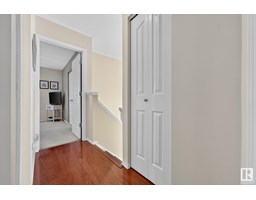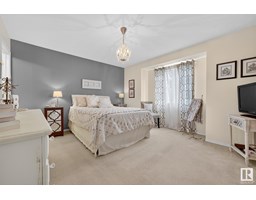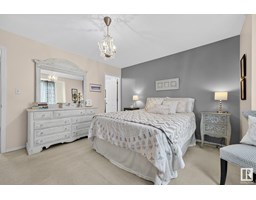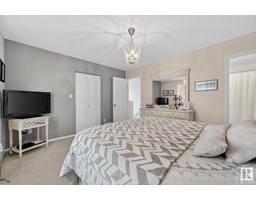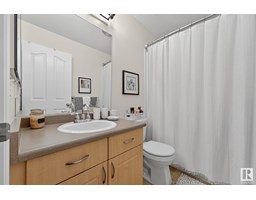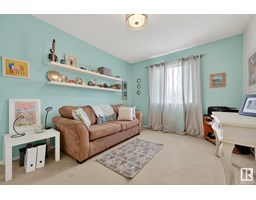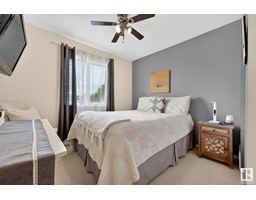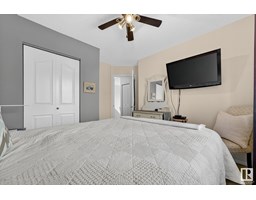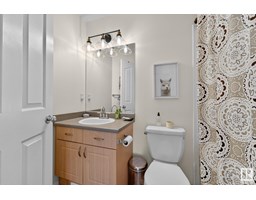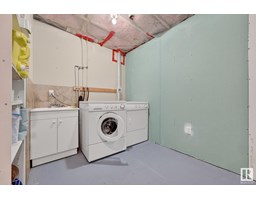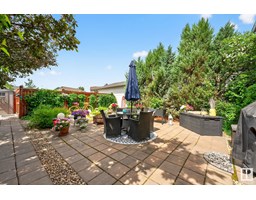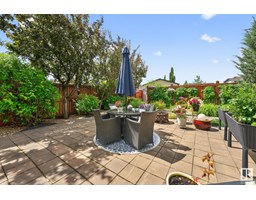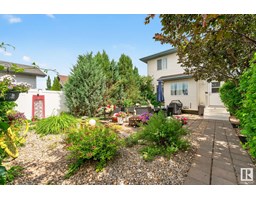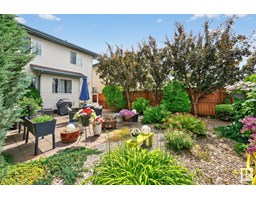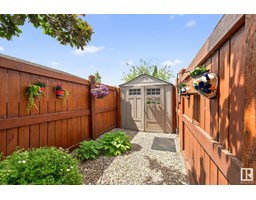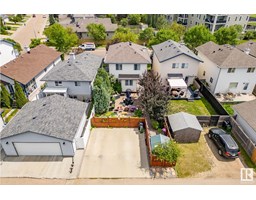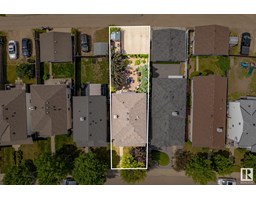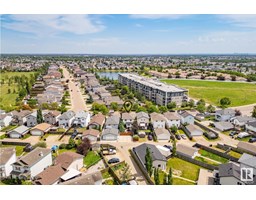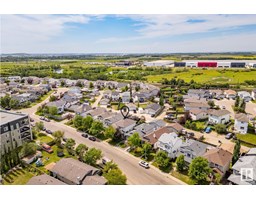15724 139 St Nw Edmonton, Alberta T6V 1S5
$440,000
Well-maintained and full of charm! This bright 3-bedroom home in Carlton features an open-concept main floor with gas fireplace, stainless steel appliances, and large windows overlooking a beautiful, private, low-maintenance west-facing backyard with gas BBQ hookup. Upstairs includes a spacious primary suite with walk-in closet and 4pc ensuite. Central A/C, newer shingles (2017), furnace (2018), and HWT (2014). Oversized paved parking pad with electrical—ready for a future garage. Close to schools with an easy commute! (id:53879)
Property Details
| MLS® Number | E4445515 |
| Property Type | Single Family |
| Neigbourhood | Carlton |
| AmenitiesNearBy | Playground, Public Transit, Schools |
| Features | Private Setting, Paved Lane, Lane |
| Structure | Porch |
Building
| BathroomTotal | 3 |
| BedroomsTotal | 3 |
| Appliances | Dishwasher, Dryer, Hood Fan, Storage Shed, Gas Stove(s), Washer, See Remarks, Refrigerator |
| BasementDevelopment | Unfinished |
| BasementType | Full (unfinished) |
| ConstructedDate | 2003 |
| ConstructionStyleAttachment | Detached |
| CoolingType | Central Air Conditioning |
| FireplaceFuel | Gas |
| FireplacePresent | Yes |
| FireplaceType | Insert |
| HalfBathTotal | 1 |
| HeatingType | Forced Air |
| StoriesTotal | 2 |
| SizeInterior | 1428 Sqft |
| Type | House |
Parking
| No Garage | |
| Parking Pad |
Land
| Acreage | No |
| FenceType | Fence |
| LandAmenities | Playground, Public Transit, Schools |
Rooms
| Level | Type | Length | Width | Dimensions |
|---|---|---|---|---|
| Main Level | Living Room | 4.2 m | 5.66 m | 4.2 m x 5.66 m |
| Main Level | Dining Room | 3.45 m | 4.7 m | 3.45 m x 4.7 m |
| Main Level | Kitchen | 2.16 m | 4.08 m | 2.16 m x 4.08 m |
| Upper Level | Primary Bedroom | 4.2 m | 4 m | 4.2 m x 4 m |
| Upper Level | Bedroom 2 | 3.51 m | 3.6 m | 3.51 m x 3.6 m |
| Upper Level | Bedroom 3 | 3.11 m | 3.95 m | 3.11 m x 3.95 m |
https://www.realtor.ca/real-estate/28551653/15724-139-st-nw-edmonton-carlton
Interested?
Contact us for more information
Shannon Breen
Associate
425-450 Ordze Rd
Sherwood Park, Alberta T8B 0C5
Marc Lachance
Associate
425-450 Ordze Rd
Sherwood Park, Alberta T8B 0C5

