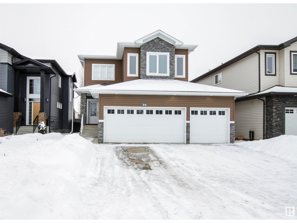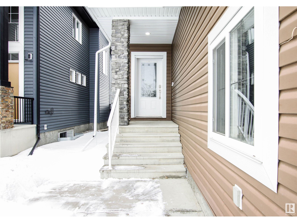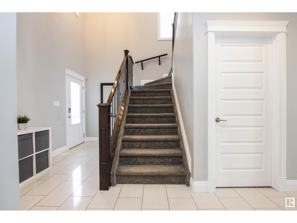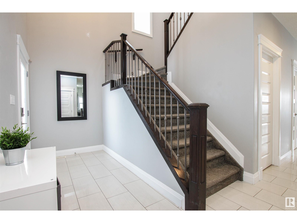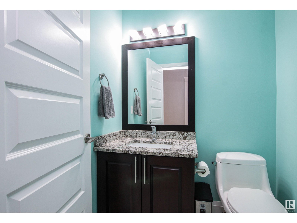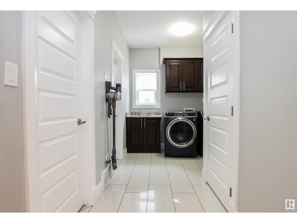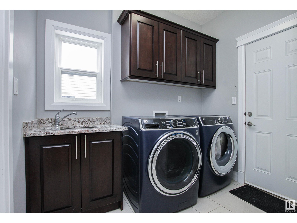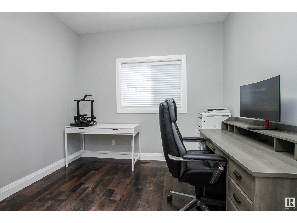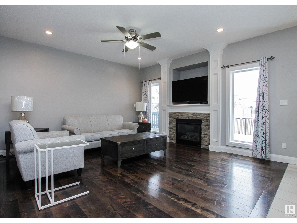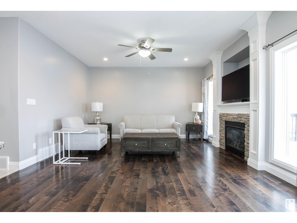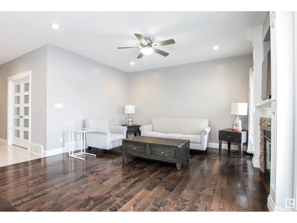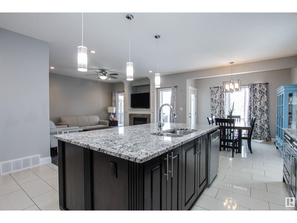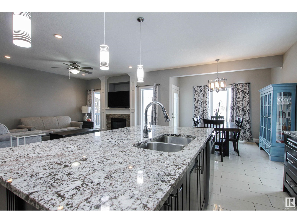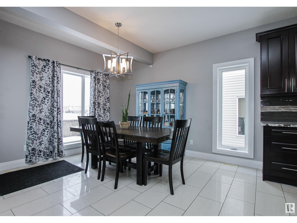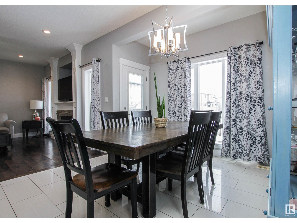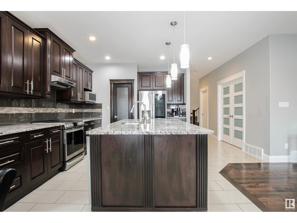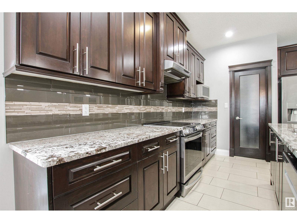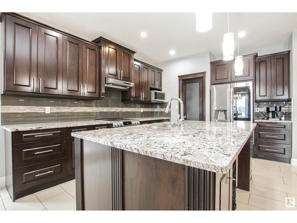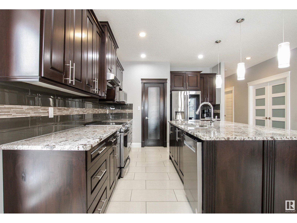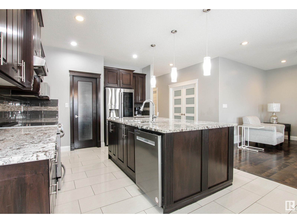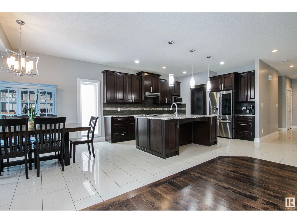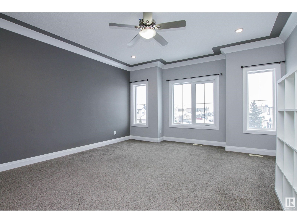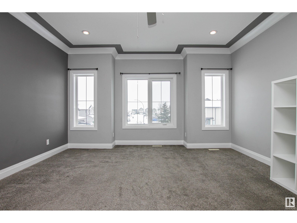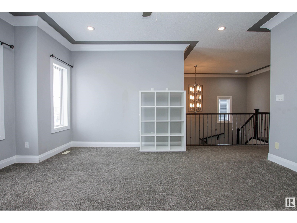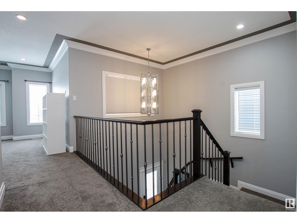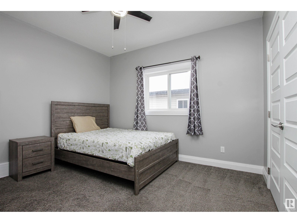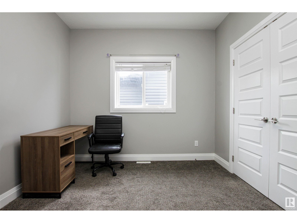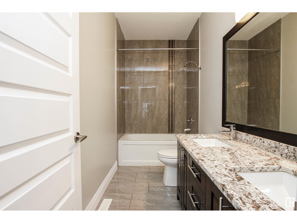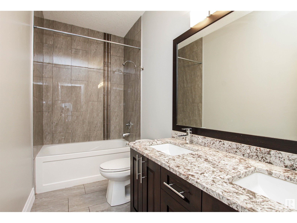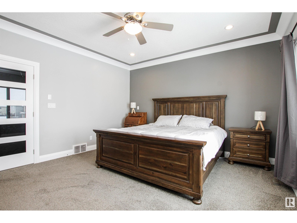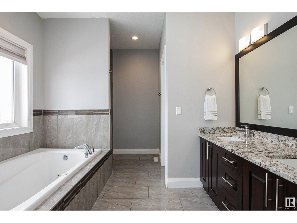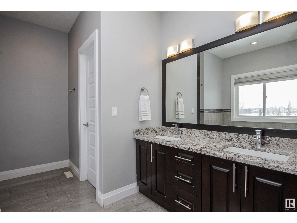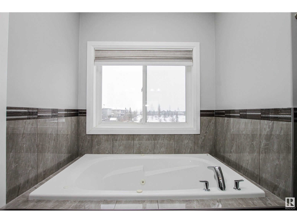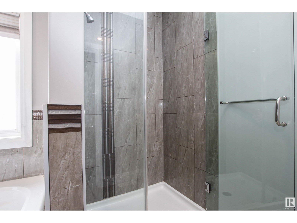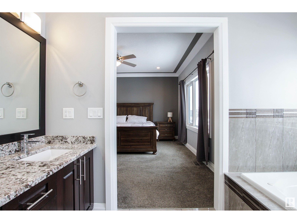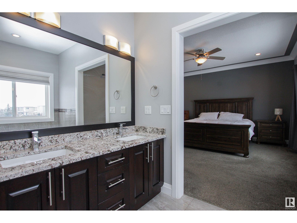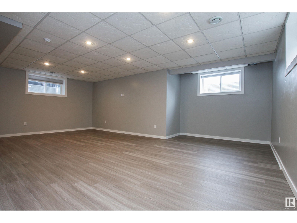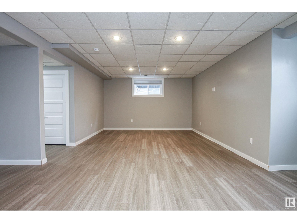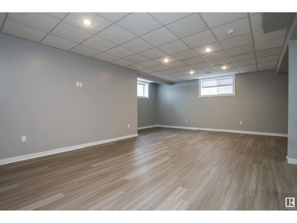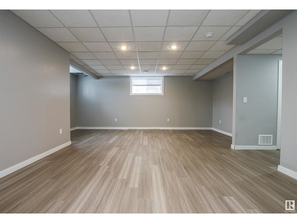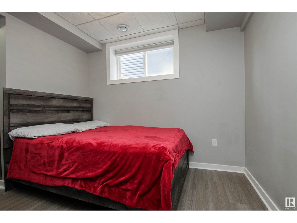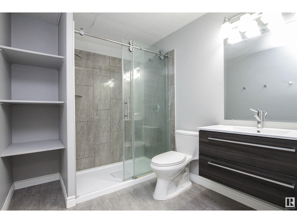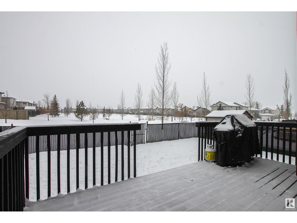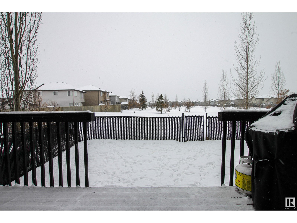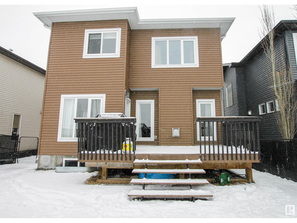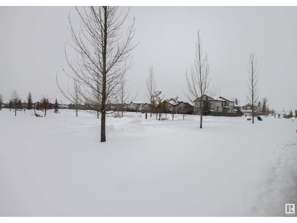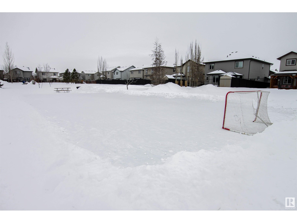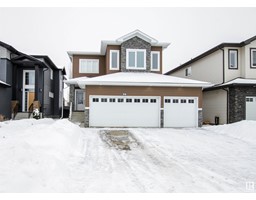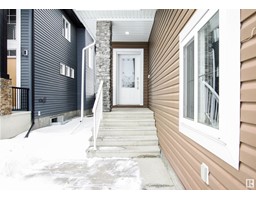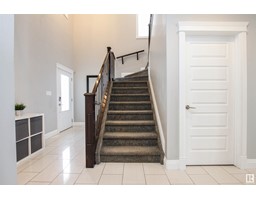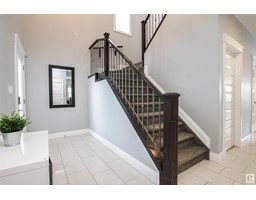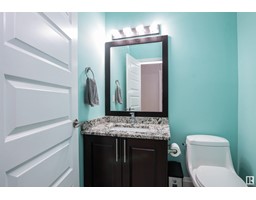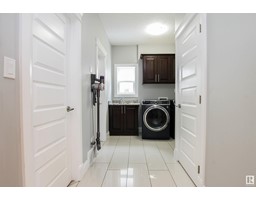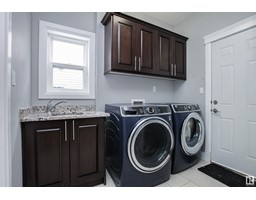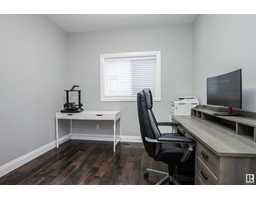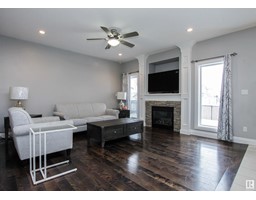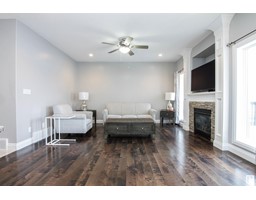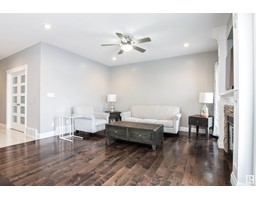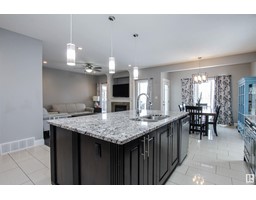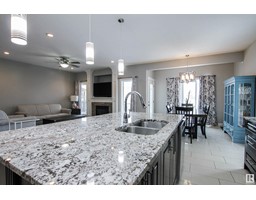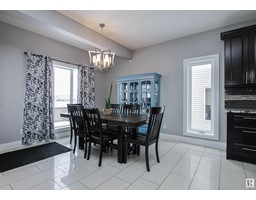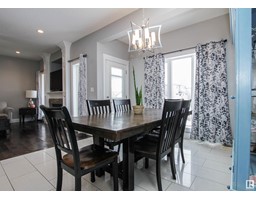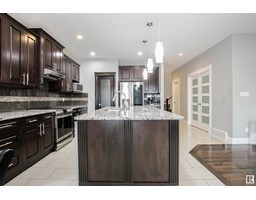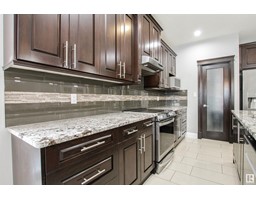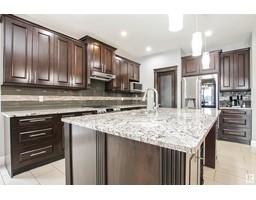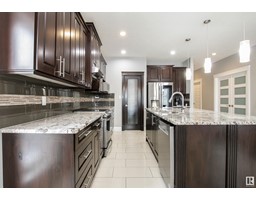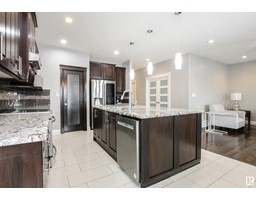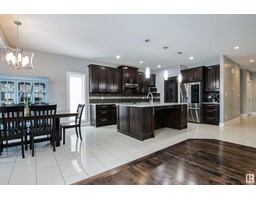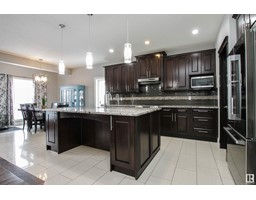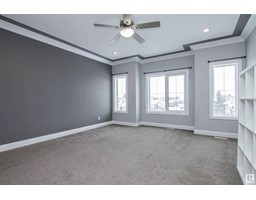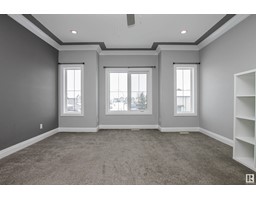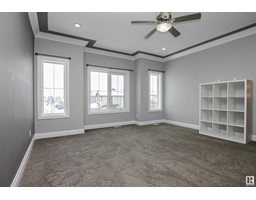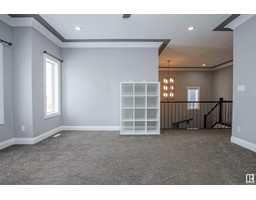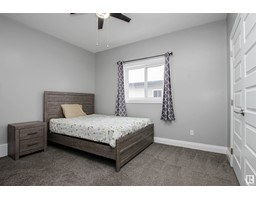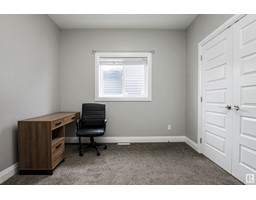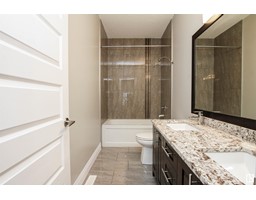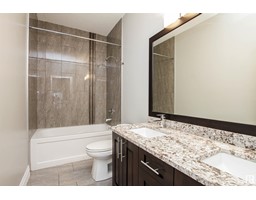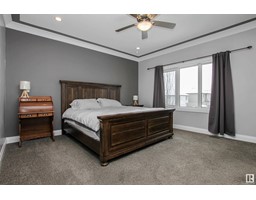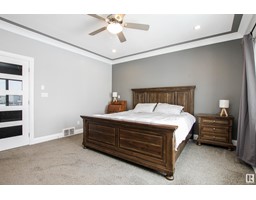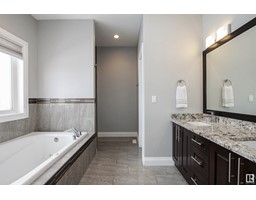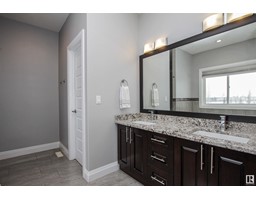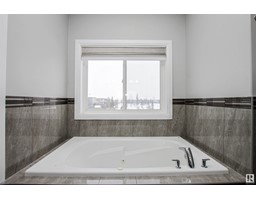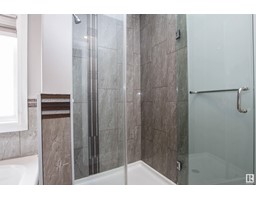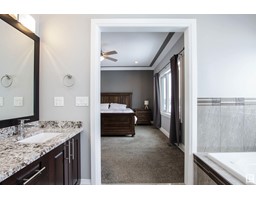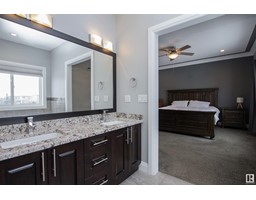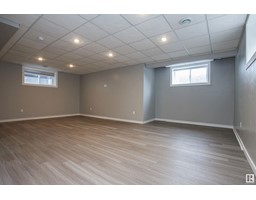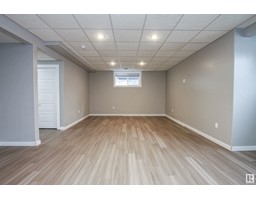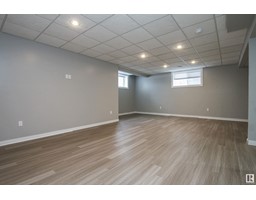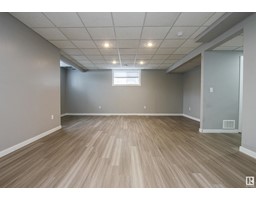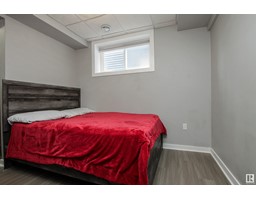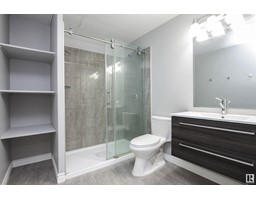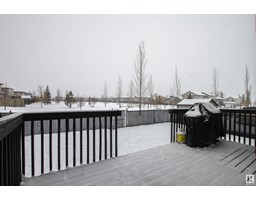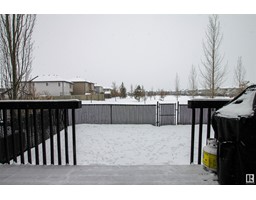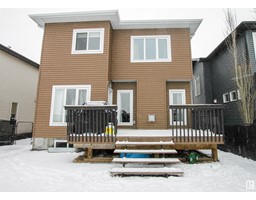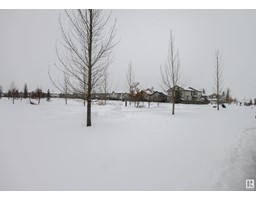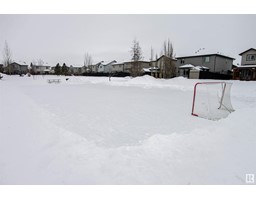30 Canyon Rd Fort Saskatchewan, Alberta T8L 0J2
$599,900
Wonderful family home BACKING PARK!!! This home boasts 2378 square feet, plus a FINISHED BASEMENT. Main floor offers kitchen with walkthrough pantry, large island and all NEW APPLIANCES! The cozy living room features a gas fireplace and the eating nook overlooks fenced backyard leading directly to a PARK & SKATING RINK! The main floor also offers DEN, laundry room & powder room. Upstairs you will find primary suite, spacious bonus room, 5-pce main bath & 2 additional bedrooms. Primary offers a walk-in closet & 5-pce ensuite. Basement has side entry and features new vinyl plank flooring throughout family room & 4th bedroom + 3-pce bath. Additional features include Central A/C and HEATED TRIPLE GARAGE! Fantastic home in family-friendly community! (id:53879)
Property Details
| MLS® Number | E4420099 |
| Property Type | Single Family |
| Neigbourhood | Sienna |
| AmenitiesNearBy | Park, Playground, Schools, Shopping |
| ParkingSpaceTotal | 6 |
| Structure | Deck |
Building
| BathroomTotal | 4 |
| BedroomsTotal | 4 |
| Amenities | Ceiling - 9ft |
| Appliances | Dishwasher, Garage Door Opener Remote(s), Garage Door Opener, Hood Fan, Microwave, Stove, Window Coverings, Dryer, Refrigerator, Two Washers |
| BasementDevelopment | Finished |
| BasementType | Full (finished) |
| ConstructedDate | 2013 |
| ConstructionStyleAttachment | Detached |
| CoolingType | Central Air Conditioning |
| HalfBathTotal | 1 |
| HeatingType | Forced Air |
| StoriesTotal | 2 |
| SizeInterior | 2377.9631 Sqft |
| Type | House |
Parking
| Heated Garage | |
| Attached Garage |
Land
| Acreage | No |
| FenceType | Fence |
| LandAmenities | Park, Playground, Schools, Shopping |
| SizeIrregular | 416.67 |
| SizeTotal | 416.67 M2 |
| SizeTotalText | 416.67 M2 |
Rooms
| Level | Type | Length | Width | Dimensions |
|---|---|---|---|---|
| Basement | Bedroom 4 | Measurements not available | ||
| Main Level | Living Room | 4.58 m | 4.41 m | 4.58 m x 4.41 m |
| Main Level | Dining Room | 3.34 m | 3.69 m | 3.34 m x 3.69 m |
| Main Level | Kitchen | 4.8 m | 4.48 m | 4.8 m x 4.48 m |
| Main Level | Den | 2.99 m | 3.04 m | 2.99 m x 3.04 m |
| Upper Level | Primary Bedroom | 4.47 m | 4.28 m | 4.47 m x 4.28 m |
| Upper Level | Bedroom 2 | 3.34 m | 3.69 m | 3.34 m x 3.69 m |
| Upper Level | Bedroom 3 | 3.31 m | 3.02 m | 3.31 m x 3.02 m |
https://www.realtor.ca/real-estate/27869819/30-canyon-rd-fort-saskatchewan-sienna
Interested?
Contact us for more information
Morgan Rice
Associate
425-450 Ordze Rd
Sherwood Park, Alberta T8B 0C5
Marc Lachance
Associate
425-450 Ordze Rd
Sherwood Park, Alberta T8B 0C5

