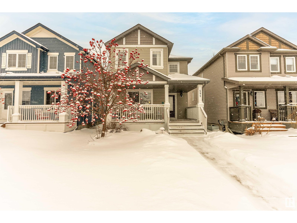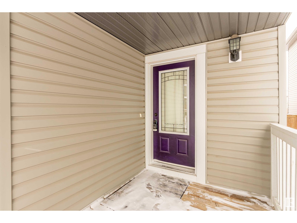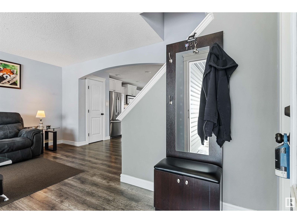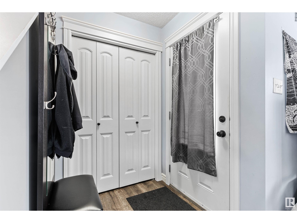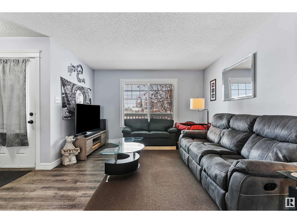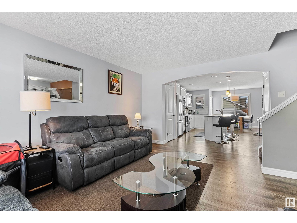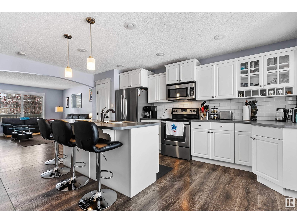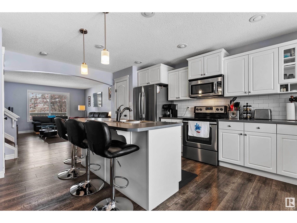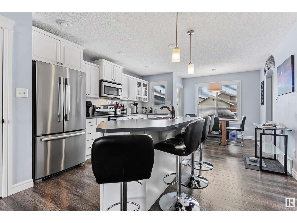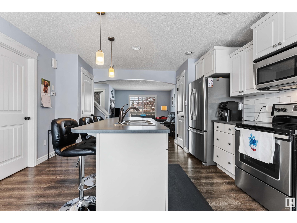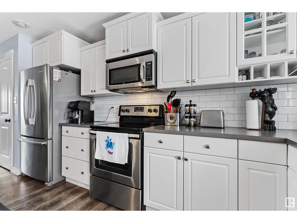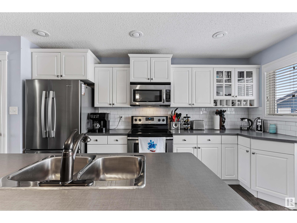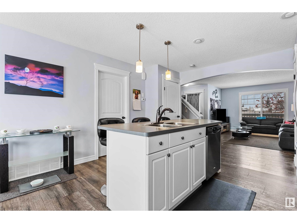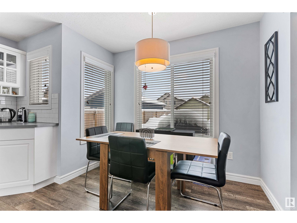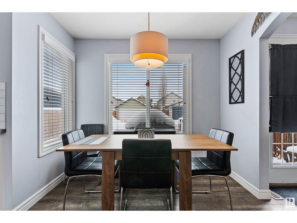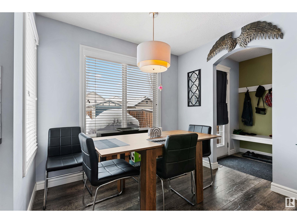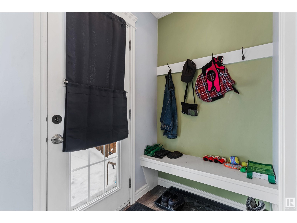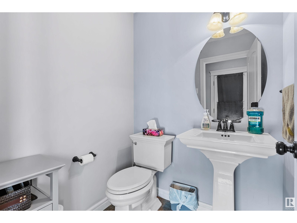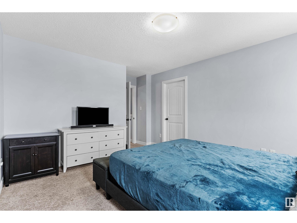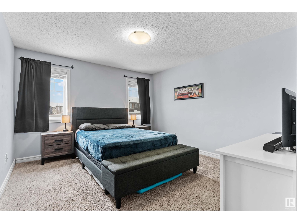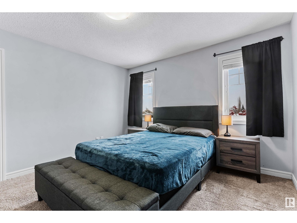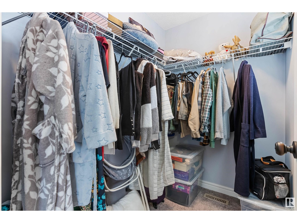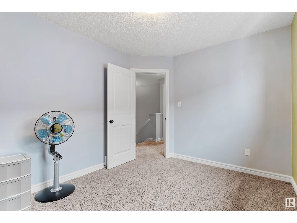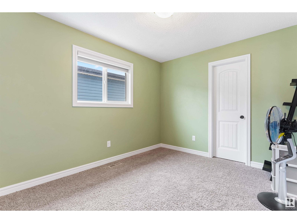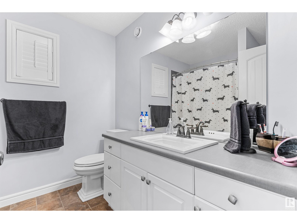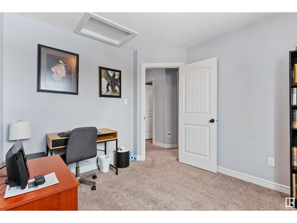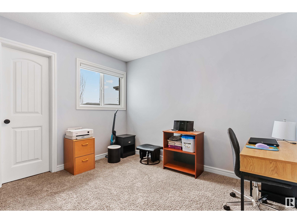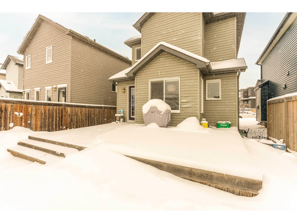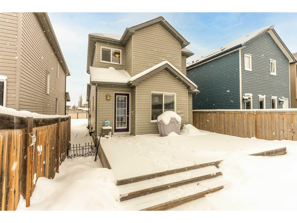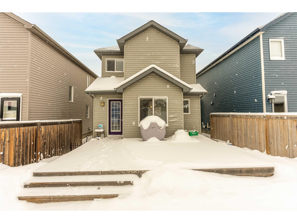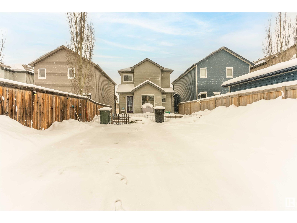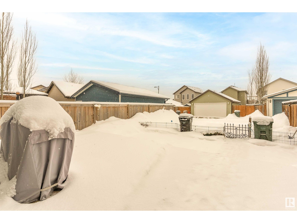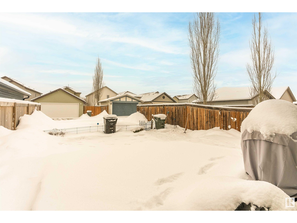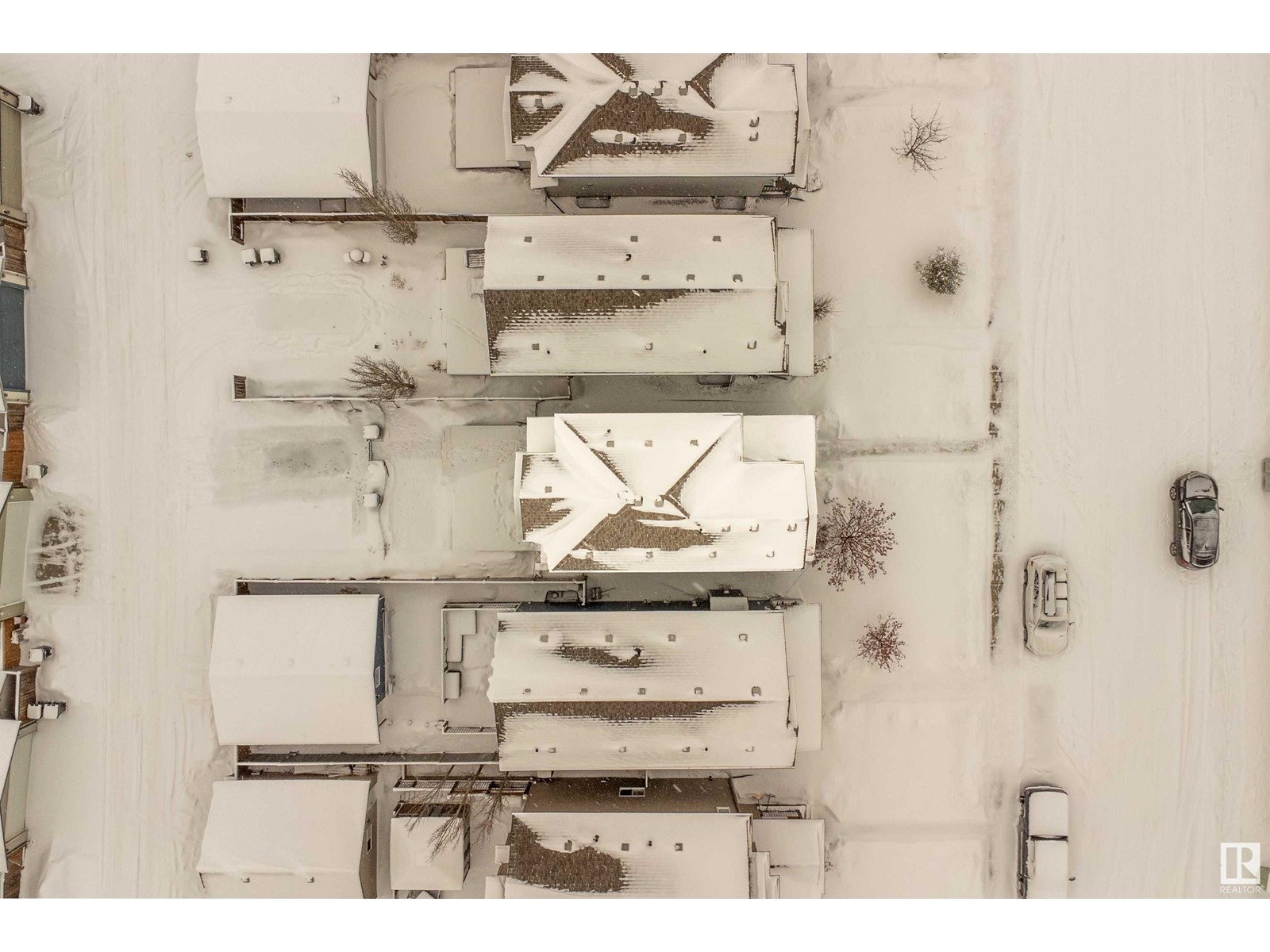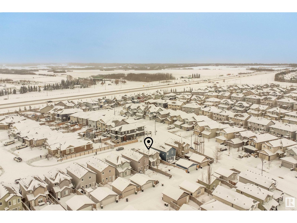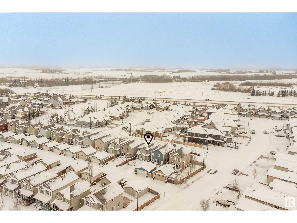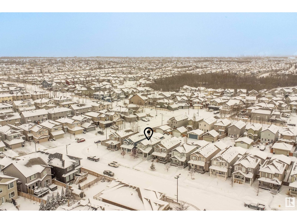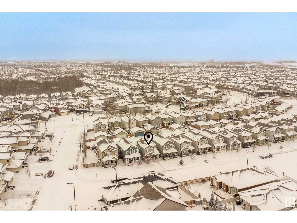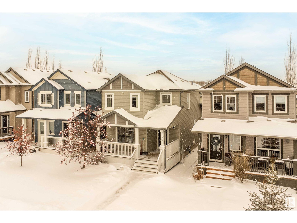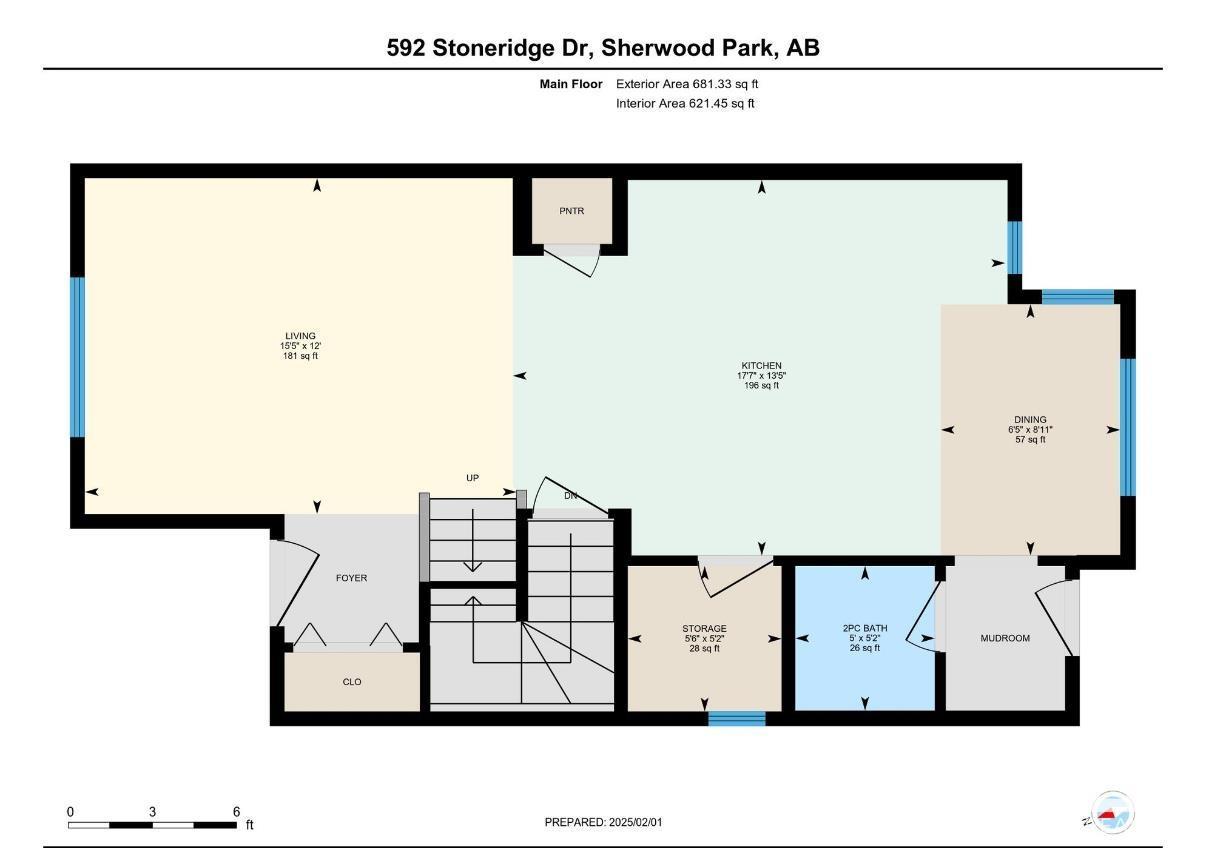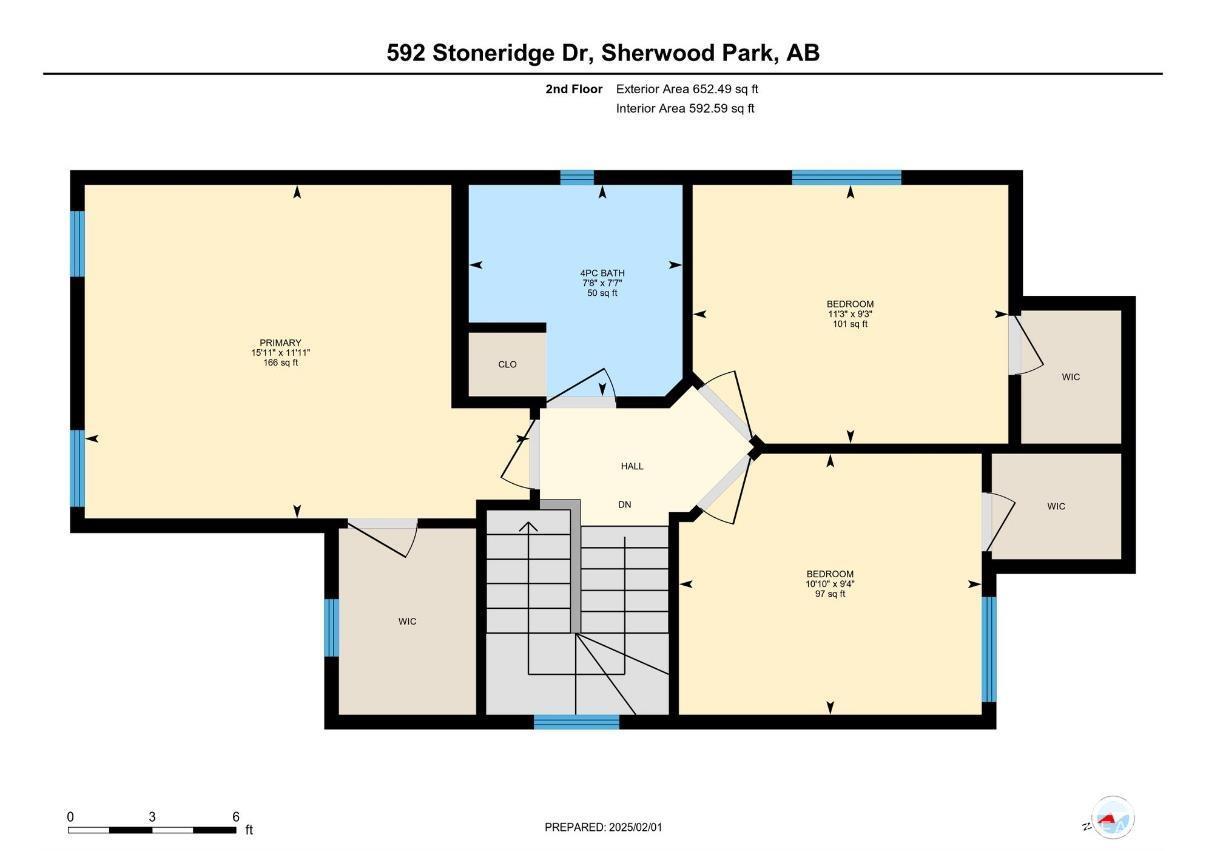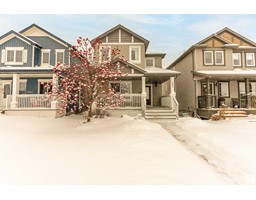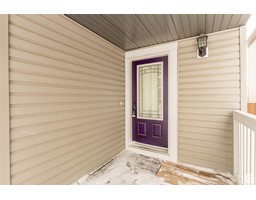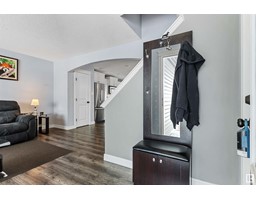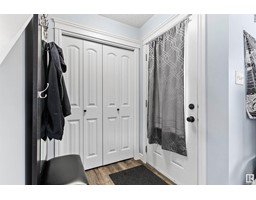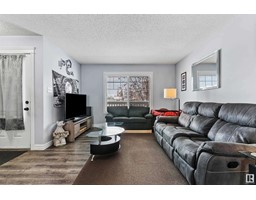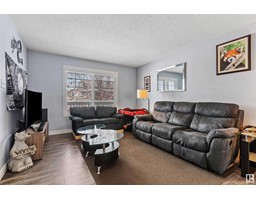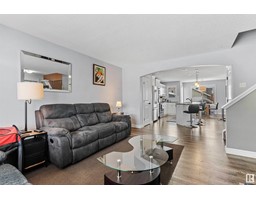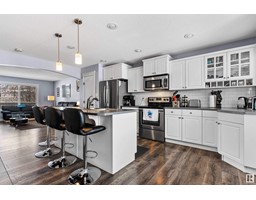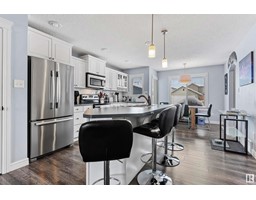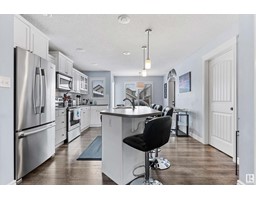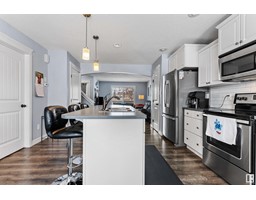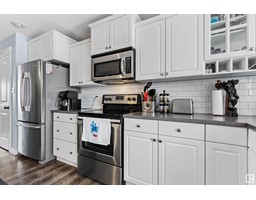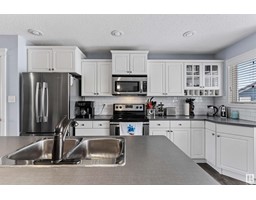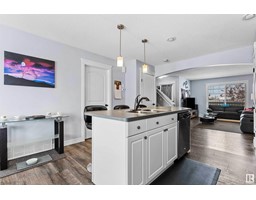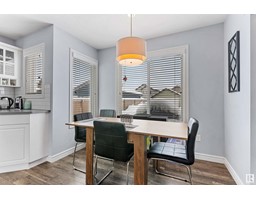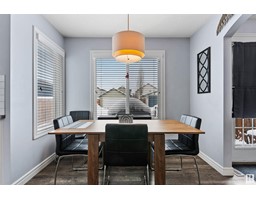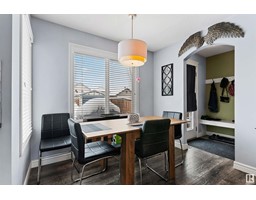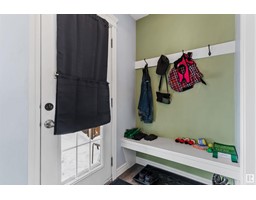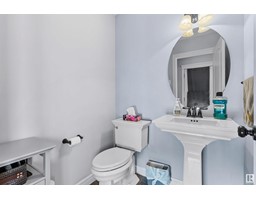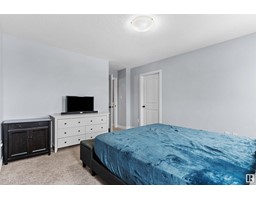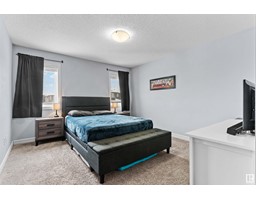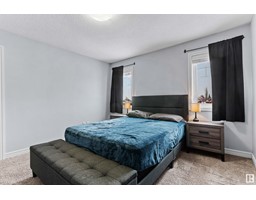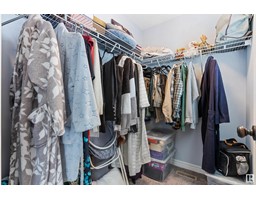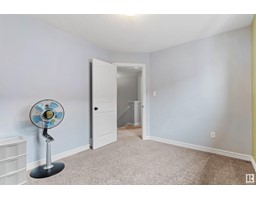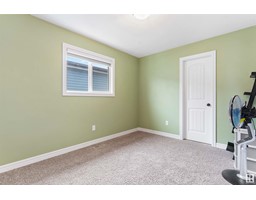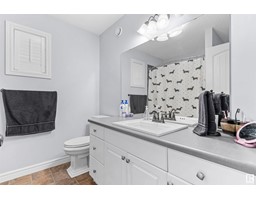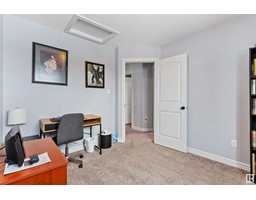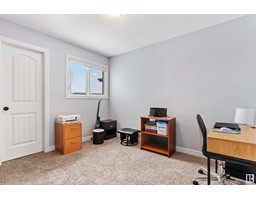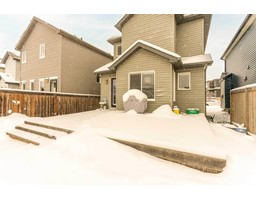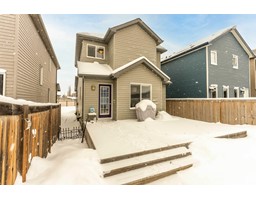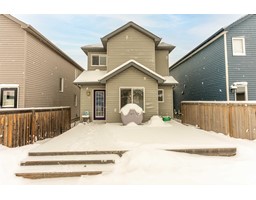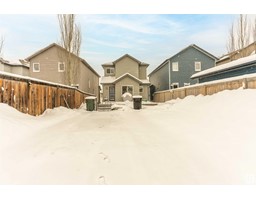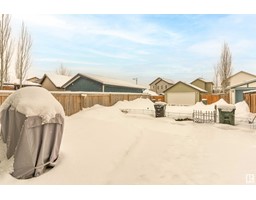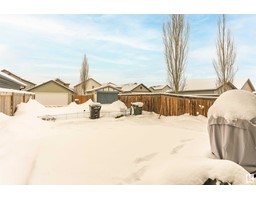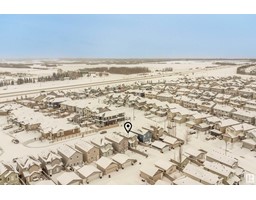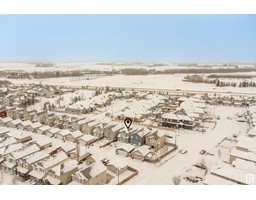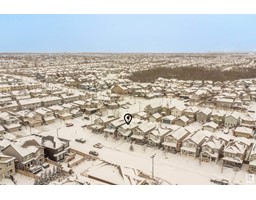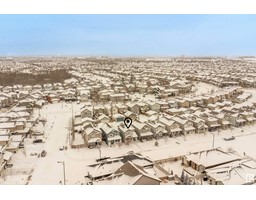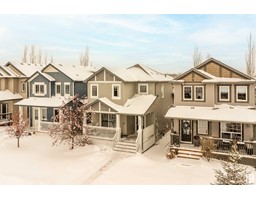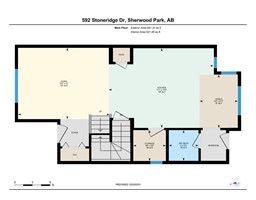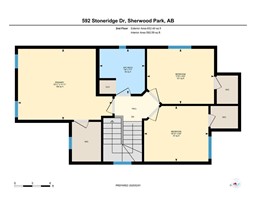592 Stoneridge Dr Sherwood Park, Alberta T8H 0S9
$419,999
Attention all first-time home buyers and savvy investors! Discover the perfect blend of charm and potential in this delightful 2-story single-family home nestled in the heart of Summerwood. Priced like a townhome or duplex, this is your chance to own a detached single-family home! With over 1300 sq ft of living space, this gem features 3 cozy bedrooms and 1.5 baths, with a basement just waiting for your creative touch. Enjoy sunny afternoons in the west-facing backyard, complete with a power hookup and cement parking pad for a future double detached garage. With a lovely yard and deck, and a prime location, this is an incredible opportunity to make homeownership dreams come true. Don’t let this one slip away! (id:53879)
Property Details
| MLS® Number | E4420095 |
| Property Type | Single Family |
| Neigbourhood | Summerwood |
| Features | Lane |
| Structure | Deck |
Building
| BathroomTotal | 2 |
| BedroomsTotal | 3 |
| Appliances | Dishwasher, Dryer, Microwave Range Hood Combo, Refrigerator, Stove, Washer, Window Coverings |
| BasementDevelopment | Unfinished |
| BasementType | Full (unfinished) |
| ConstructedDate | 2012 |
| ConstructionStyleAttachment | Detached |
| HalfBathTotal | 1 |
| HeatingType | Forced Air |
| StoriesTotal | 2 |
| SizeInterior | 1333.8638 Sqft |
| Type | House |
Parking
| Parking Pad |
Land
| Acreage | No |
Rooms
| Level | Type | Length | Width | Dimensions |
|---|---|---|---|---|
| Main Level | Living Room | 3.65 m | 4.69 m | 3.65 m x 4.69 m |
| Main Level | Dining Room | 2.73 m | 1.95 m | 2.73 m x 1.95 m |
| Main Level | Kitchen | 4.08 m | 5.35 m | 4.08 m x 5.35 m |
| Main Level | Storage | 1.58 m | 1.67 m | 1.58 m x 1.67 m |
| Upper Level | Primary Bedroom | 3.64 m | 4.85 m | 3.64 m x 4.85 m |
| Upper Level | Bedroom 2 | 2.82 m | 3.44 m | 2.82 m x 3.44 m |
| Upper Level | Bedroom 3 | 2.85 m | 3.3 m | 2.85 m x 3.3 m |
https://www.realtor.ca/real-estate/27869674/592-stoneridge-dr-sherwood-park-summerwood
Interested?
Contact us for more information
Shannon Breen
Associate
425-450 Ordze Rd
Sherwood Park, Alberta T8B 0C5
Marc Lachance
Associate
425-450 Ordze Rd
Sherwood Park, Alberta T8B 0C5

