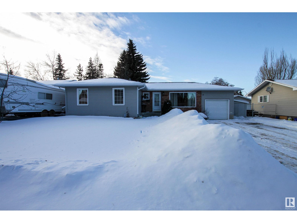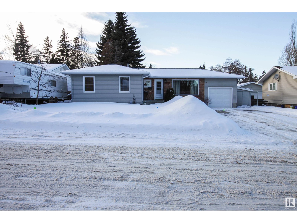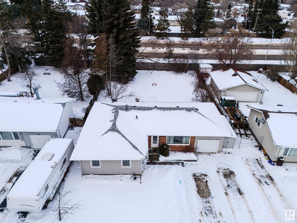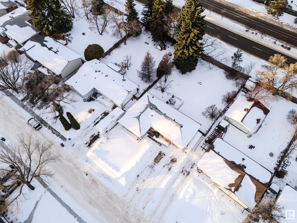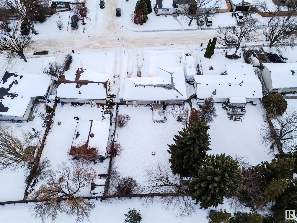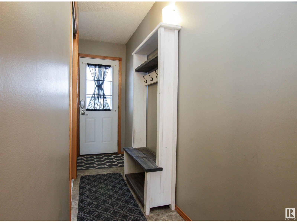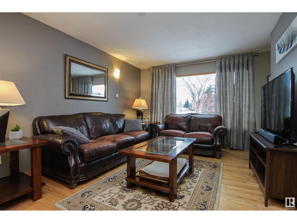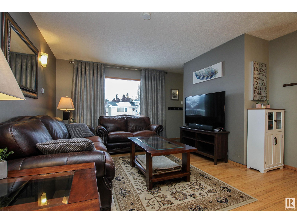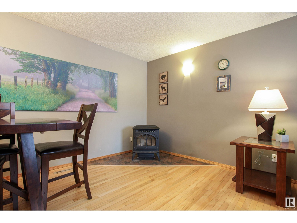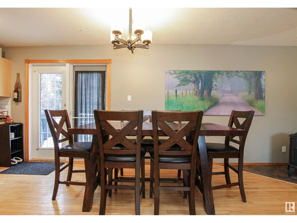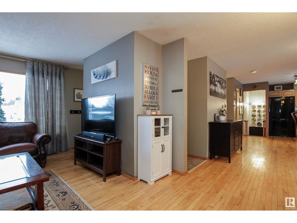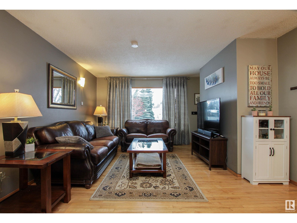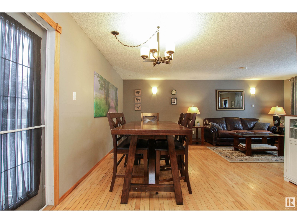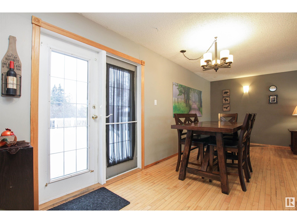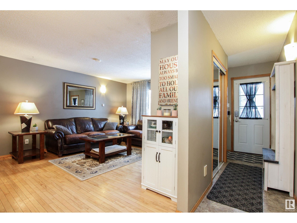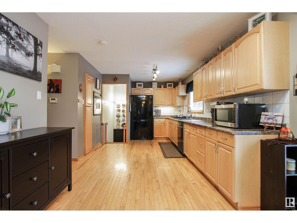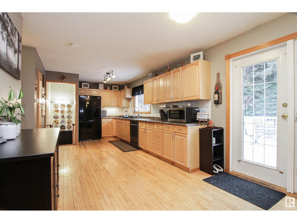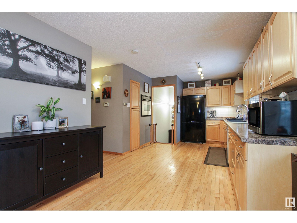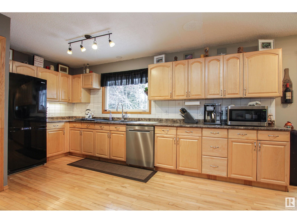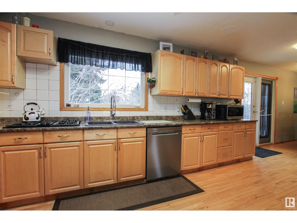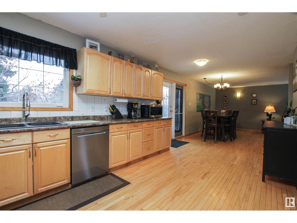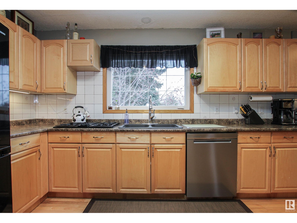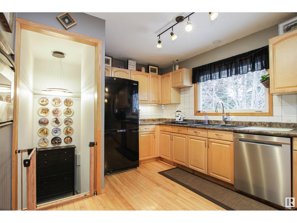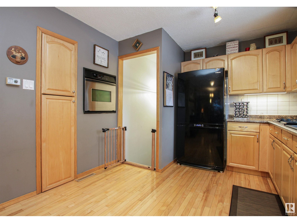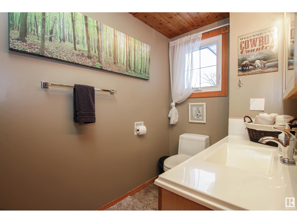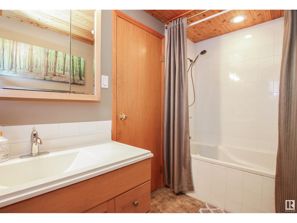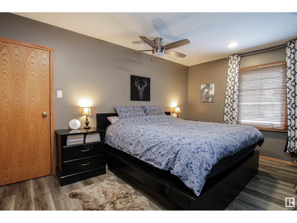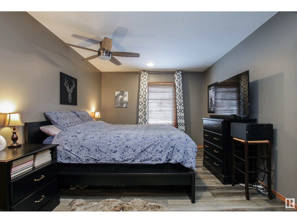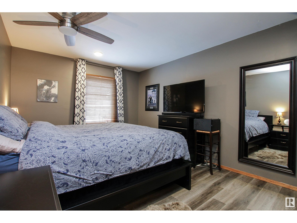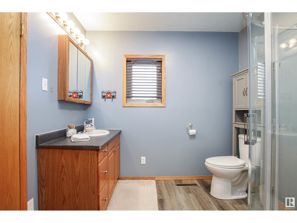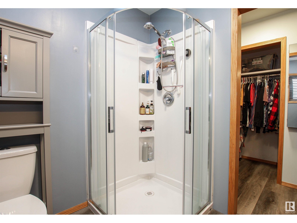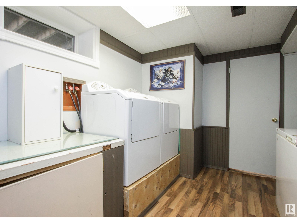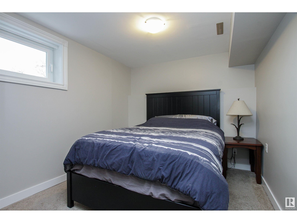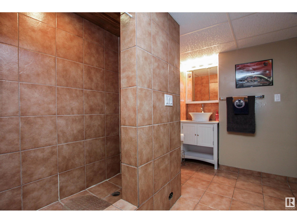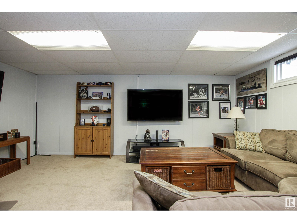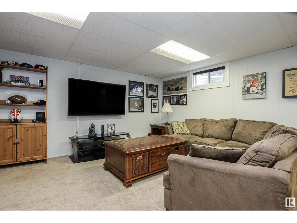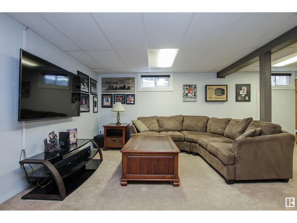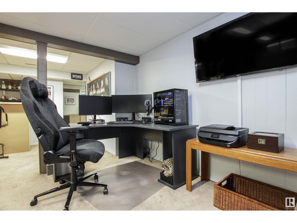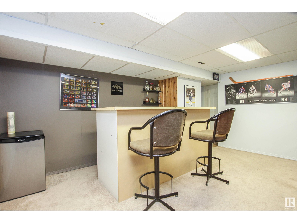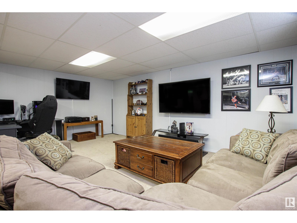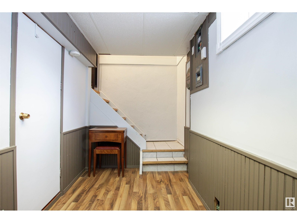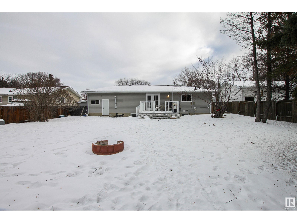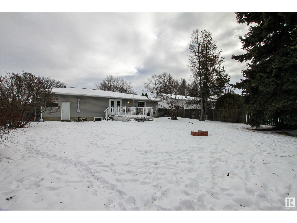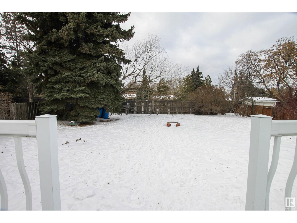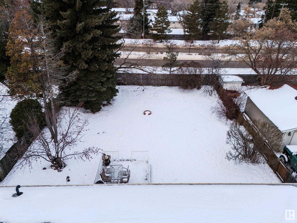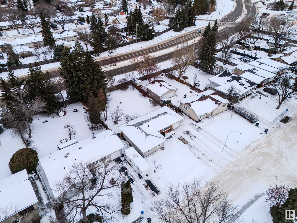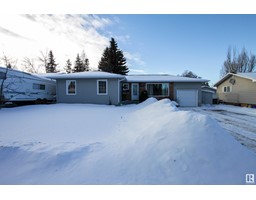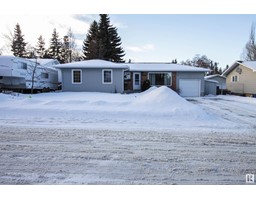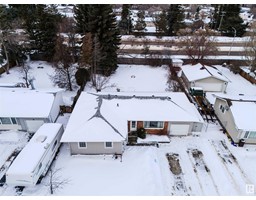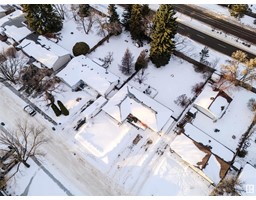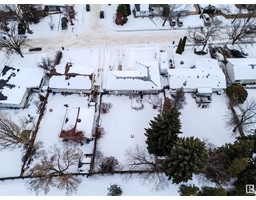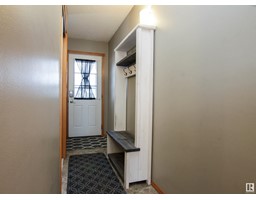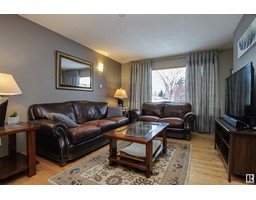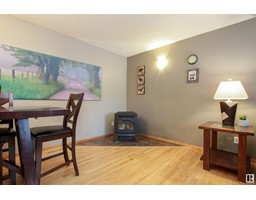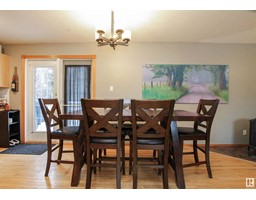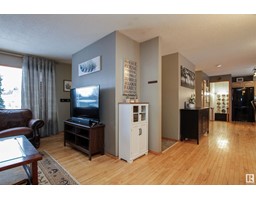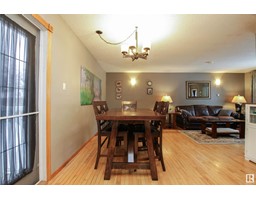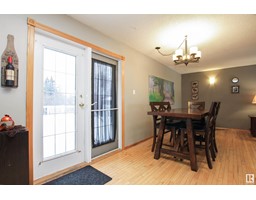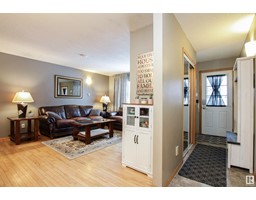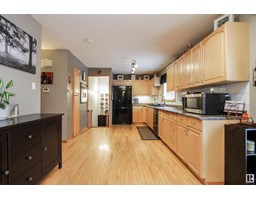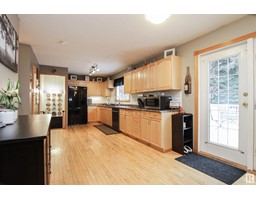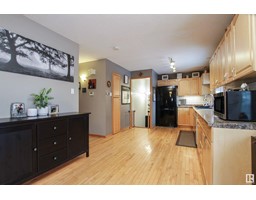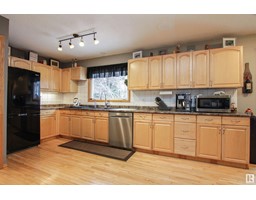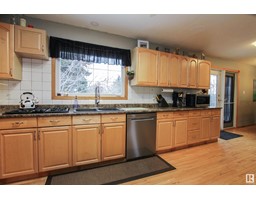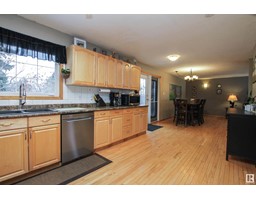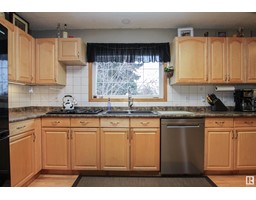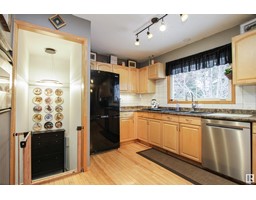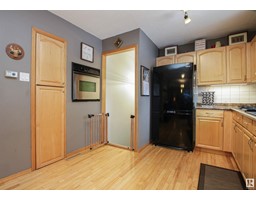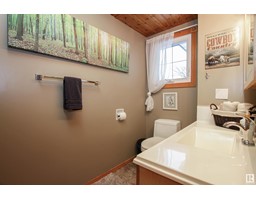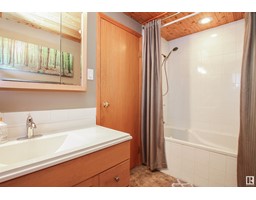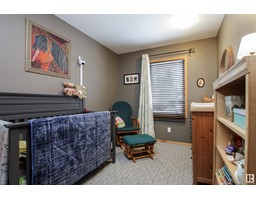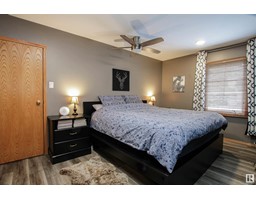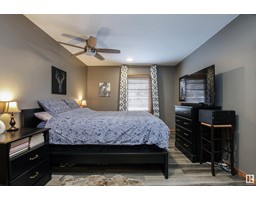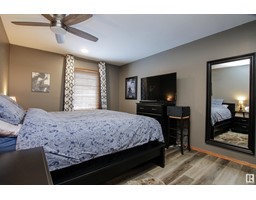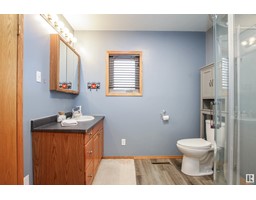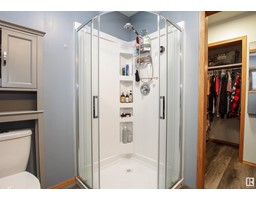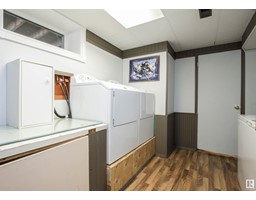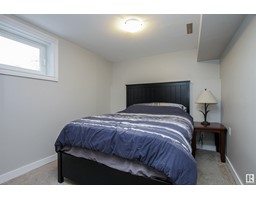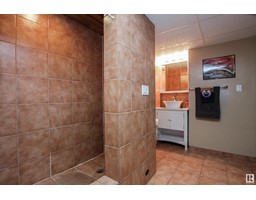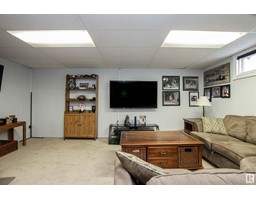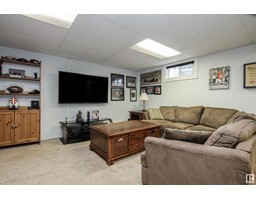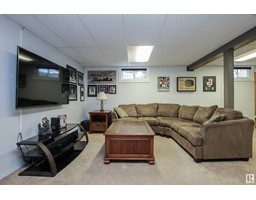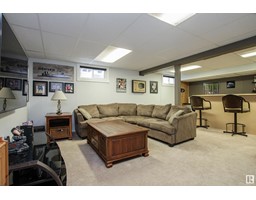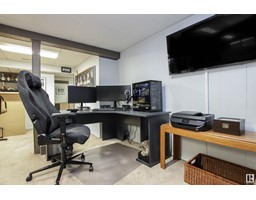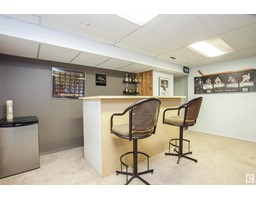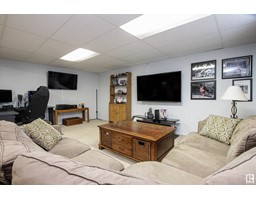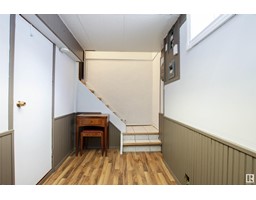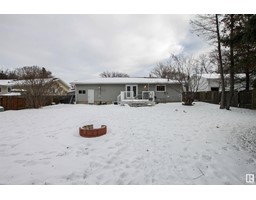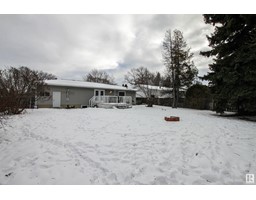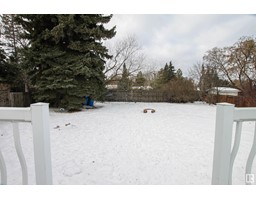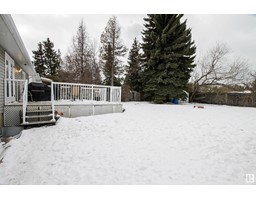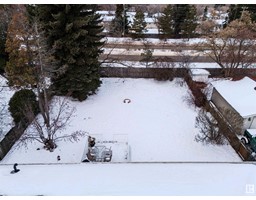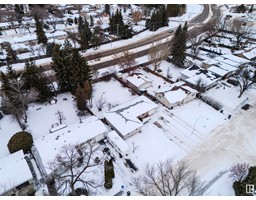16 Crane Rd Sherwood Park, Alberta T8A 0H8
$439,900
Welcome to this charming bungalow in the desirable community of Brentwood! This lovely home features 3 spacious bedrooms, 3 bathrooms, and a single attached garage. Sitting on a massive lot with a west-facing backyard, you’ll enjoy beautiful sunsets from the comfort of your home. The home has been thoughtfully updated with upgraded windows and shingles, ensuring long-term durability. With an oversized parking pad, there’s plenty of space for extra vehicles or RV parking. You’ll love the convenient location, just steps away from local parks, schools, and all the amenities that Brentwood has to offer. A perfect blend of comfort, space, and location—this home is a must-see! (id:53879)
Property Details
| MLS® Number | E4419315 |
| Property Type | Single Family |
| Neigbourhood | Brentwood (Sherwood Park) |
| AmenitiesNearBy | Playground, Public Transit, Schools, Shopping, Ski Hill |
| CommunityFeatures | Public Swimming Pool |
| Features | Treed, See Remarks, Flat Site, No Back Lane, No Smoking Home |
| ParkingSpaceTotal | 5 |
Building
| BathroomTotal | 3 |
| BedroomsTotal | 3 |
| Amenities | Vinyl Windows |
| Appliances | Dishwasher, Dryer, Garage Door Opener, Oven - Built-in, Refrigerator, Gas Stove(s), Washer, Window Coverings |
| ArchitecturalStyle | Bungalow |
| BasementDevelopment | Finished |
| BasementType | Full (finished) |
| ConstructedDate | 1964 |
| ConstructionStyleAttachment | Detached |
| HeatingType | Forced Air |
| StoriesTotal | 1 |
| SizeInterior | 1173.2662 Sqft |
| Type | House |
Parking
| Parking Pad | |
| Attached Garage |
Land
| Acreage | No |
| FenceType | Fence |
| LandAmenities | Playground, Public Transit, Schools, Shopping, Ski Hill |
Rooms
| Level | Type | Length | Width | Dimensions |
|---|---|---|---|---|
| Lower Level | Family Room | 5.75 m | 7.17 m | 5.75 m x 7.17 m |
| Lower Level | Bedroom 3 | 3.1 m | 2.82 m | 3.1 m x 2.82 m |
| Main Level | Living Room | 4.19 m | 3.38 m | 4.19 m x 3.38 m |
| Main Level | Dining Room | 5.19 m | 3.1 m | 5.19 m x 3.1 m |
| Main Level | Kitchen | 5.77 m | 3.07 m | 5.77 m x 3.07 m |
| Main Level | Primary Bedroom | 3.12 m | 4.64 m | 3.12 m x 4.64 m |
| Main Level | Bedroom 2 | 2.53 m | 3.54 m | 2.53 m x 3.54 m |
https://www.realtor.ca/real-estate/27844715/16-crane-rd-sherwood-park-brentwood-sherwood-park
Interested?
Contact us for more information
Nolan Yaremchuk
Associate
425-450 Ordze Rd
Sherwood Park, Alberta T8B 0C5
Marc Lachance
Associate
425-450 Ordze Rd
Sherwood Park, Alberta T8B 0C5

