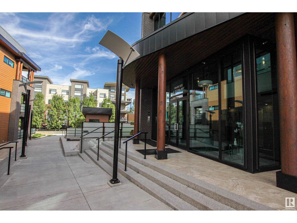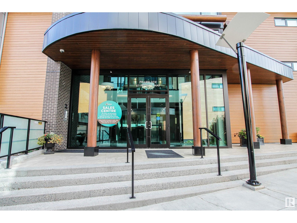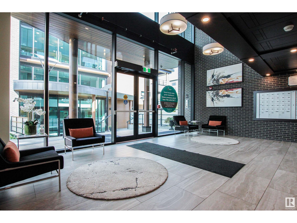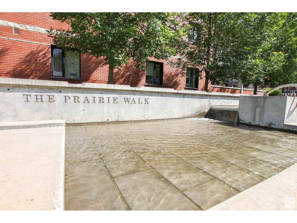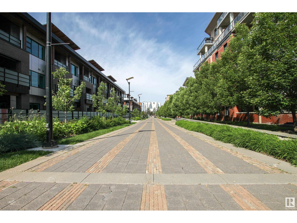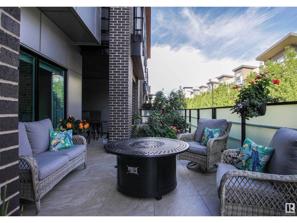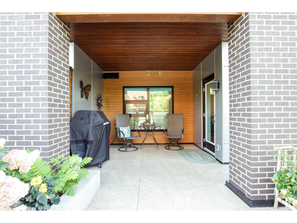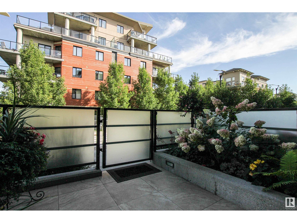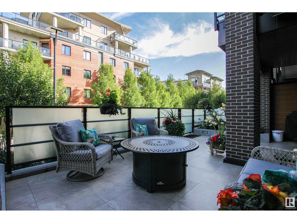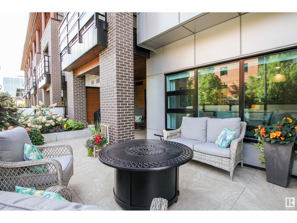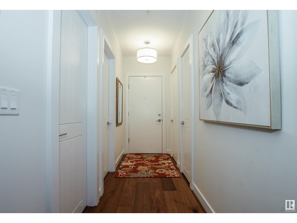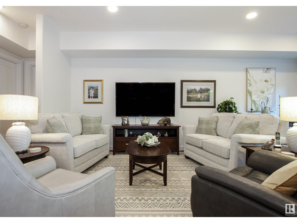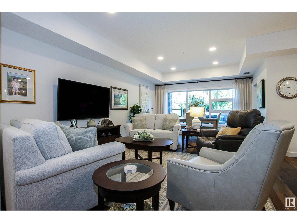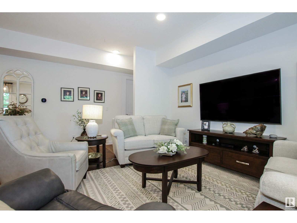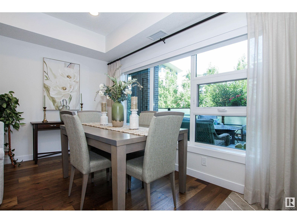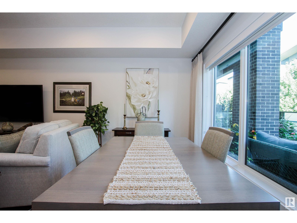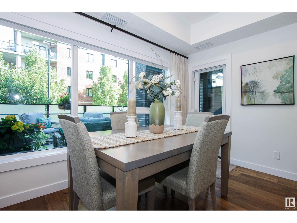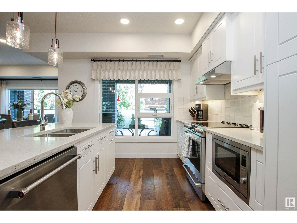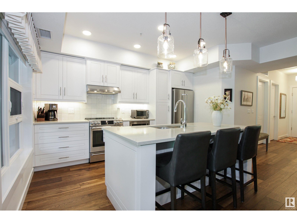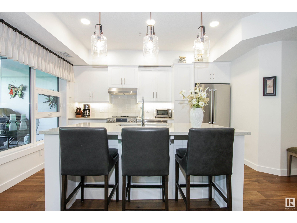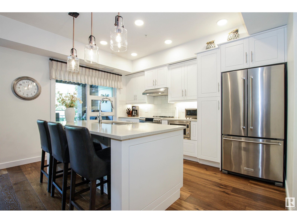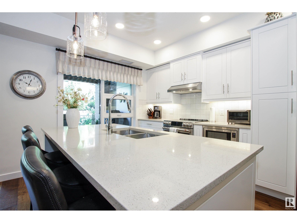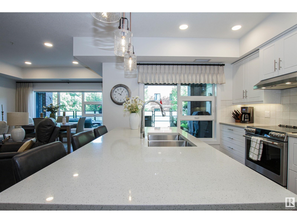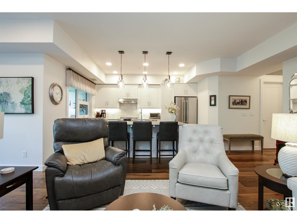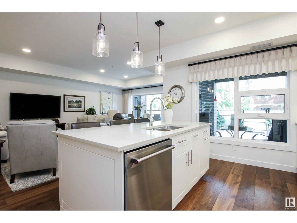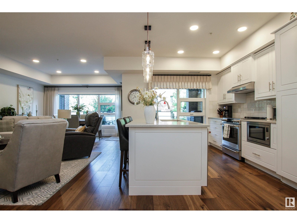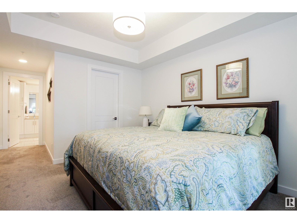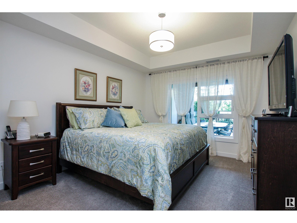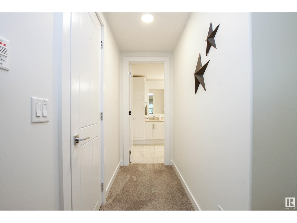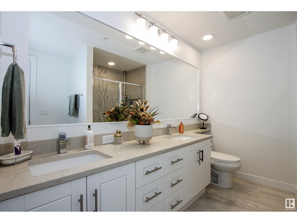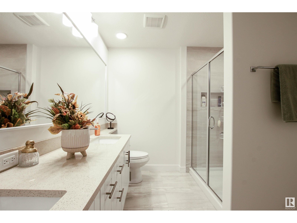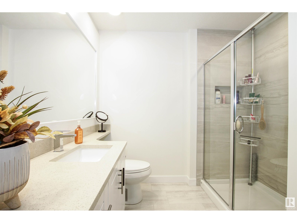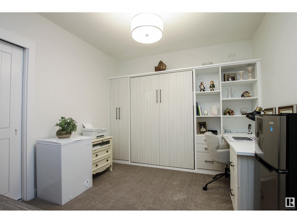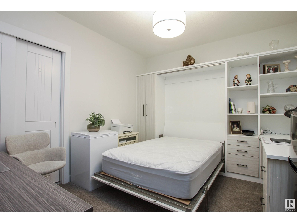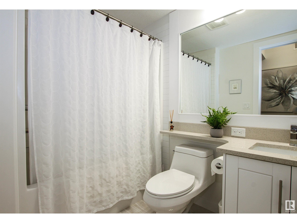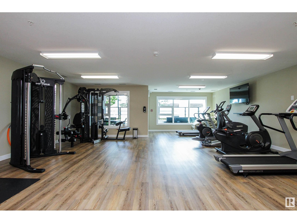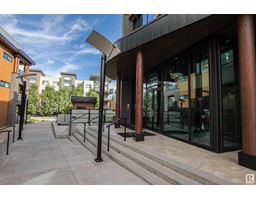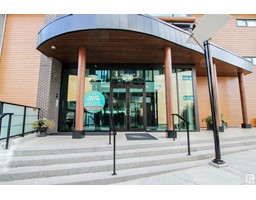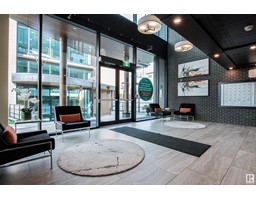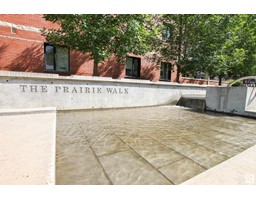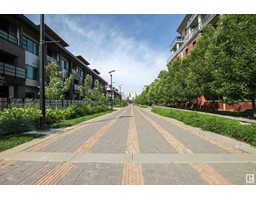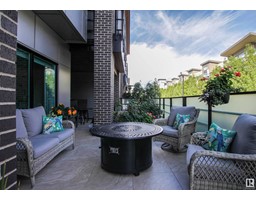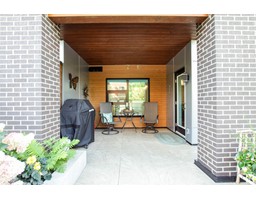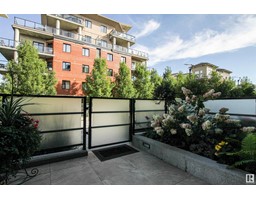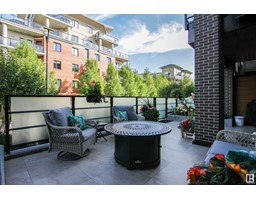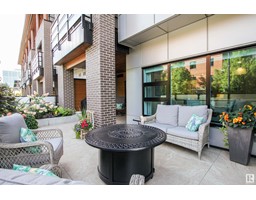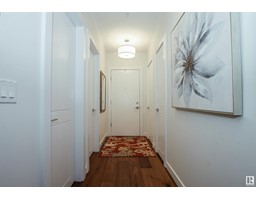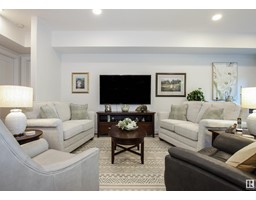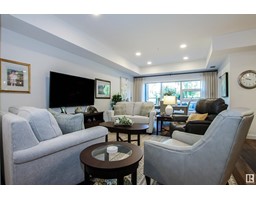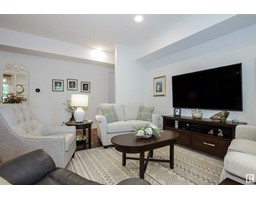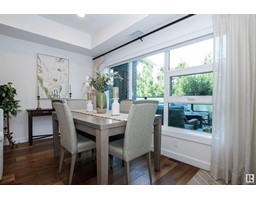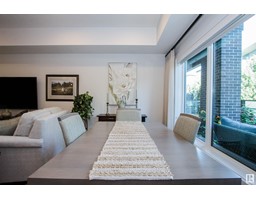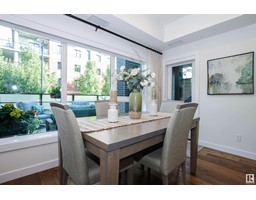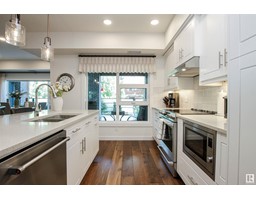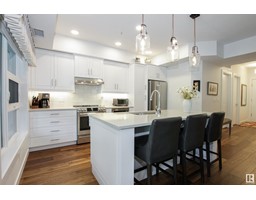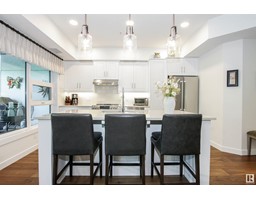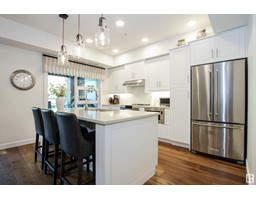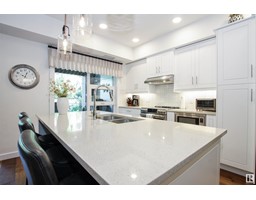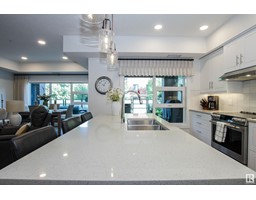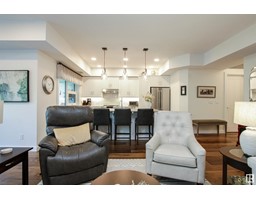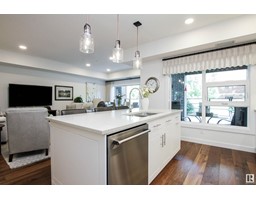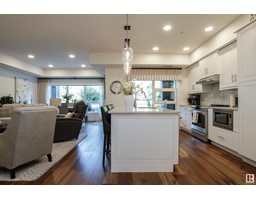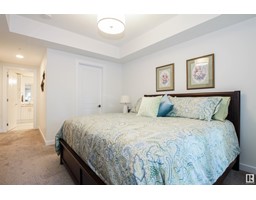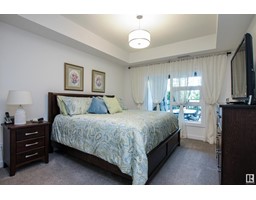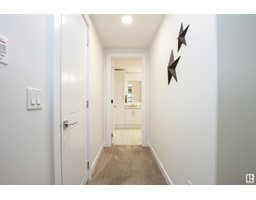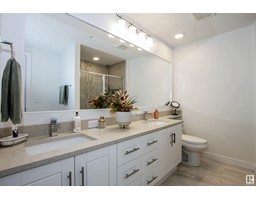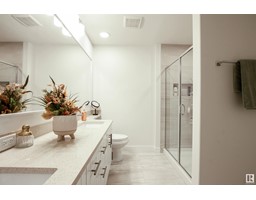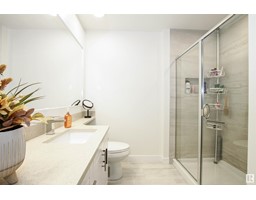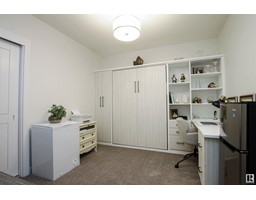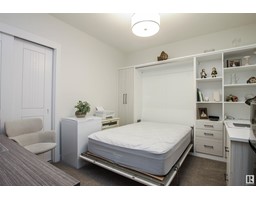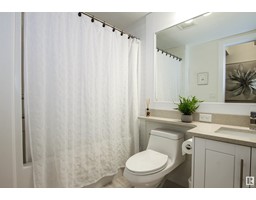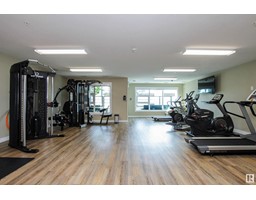#121 61 Festival Wy Sherwood Park, Alberta T8A 4Y9
$599,900Maintenance, Exterior Maintenance, Heat, Insurance, Landscaping, Other, See Remarks, Property Management, Water
$684.92 Monthly
Maintenance, Exterior Maintenance, Heat, Insurance, Landscaping, Other, See Remarks, Property Management, Water
$684.92 MonthlyTHE ULTIMATE LIFESTYLE BRAND IS AT YOUR FINGERTIPS!!! STUNNING best describes this beautiful two bedroom, two full bath unit that is situated in the HEART of Sherwood Park. Located on the prairie side of Salvi's development at Savona, you will love your proximity to Festival place, coffee shops, restaurants, walking trails and many more amenities. This particular unit has been upgraded and features engineered hardwood throughout main living areas, gorgeous kitchen with stainless steel appliances and upgraded cabinetry, primary bedroom with walk in closet and 4 piece spa like ensuite, a second bedroom that has custom closet shelving as well as a murphy bed, an AMAZING patio with plenty of room to host large family gatherings, in suite laundry, central air conditioning, underground heating parking and the list goes on. The building also features a gym, party room and a rooftop patio/BBQ that encourages a great social aspect/lifestyle. This truly is the unit you have been waiting for!!!! (id:53879)
Property Details
| MLS® Number | E4418709 |
| Property Type | Single Family |
| Neigbourhood | Centre In The Park |
| AmenitiesNearBy | Golf Course, Public Transit, Shopping |
| Features | Private Setting, Closet Organizers, Exterior Walls- 2x6", No Animal Home, No Smoking Home |
| Structure | Deck |
Building
| BathroomTotal | 2 |
| BedroomsTotal | 2 |
| Amenities | Vinyl Windows |
| Appliances | Dishwasher, Dryer, Garage Door Opener, Garburator, Hood Fan, Microwave, Refrigerator, Washer, Window Coverings |
| BasementType | None |
| ConstructedDate | 2019 |
| CoolingType | Central Air Conditioning |
| FireProtection | Smoke Detectors |
| HeatingType | Coil Fan |
| SizeInterior | 1133.978 Sqft |
| Type | Apartment |
Parking
| Heated Garage | |
| Parkade | |
| Underground |
Land
| Acreage | No |
| LandAmenities | Golf Course, Public Transit, Shopping |
Rooms
| Level | Type | Length | Width | Dimensions |
|---|---|---|---|---|
| Main Level | Living Room | 3.93 m | 3.88 m | 3.93 m x 3.88 m |
| Main Level | Kitchen | 3.44 m | 4.08 m | 3.44 m x 4.08 m |
| Main Level | Primary Bedroom | 3.38 m | 4.02 m | 3.38 m x 4.02 m |
| Main Level | Bedroom 2 | 3.23 m | 3.69 m | 3.23 m x 3.69 m |
https://www.realtor.ca/real-estate/27824999/121-61-festival-wy-sherwood-park-centre-in-the-park
Interested?
Contact us for more information
Marc Lachance
Associate
425-450 Ordze Rd
Sherwood Park, Alberta T8B 0C5
Morgan Rice
Associate
425-450 Ordze Rd
Sherwood Park, Alberta T8B 0C5

