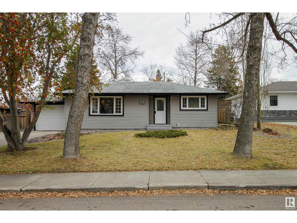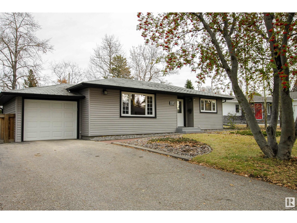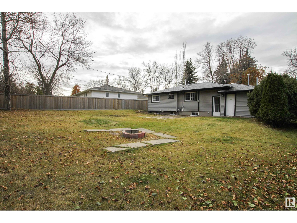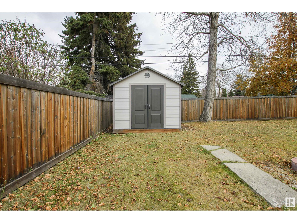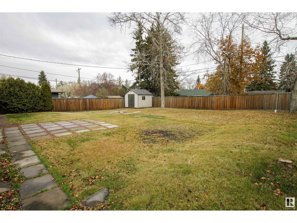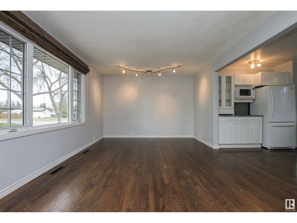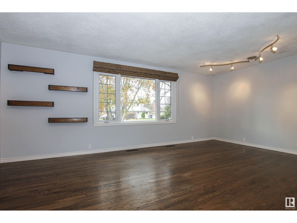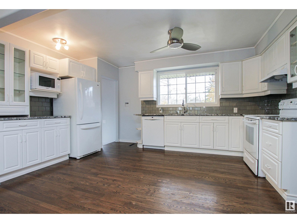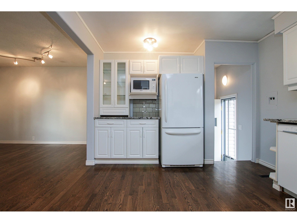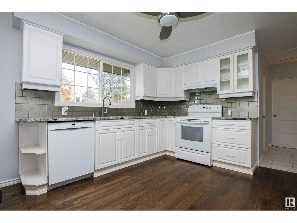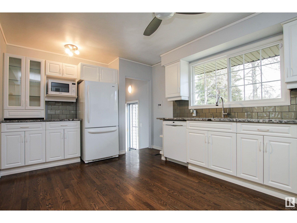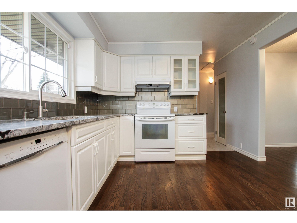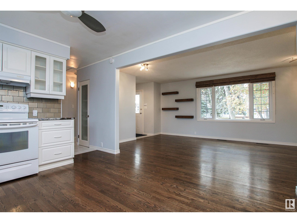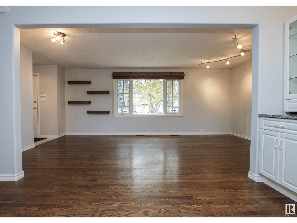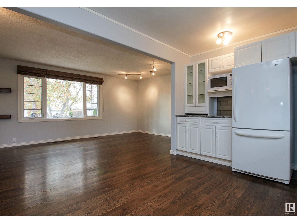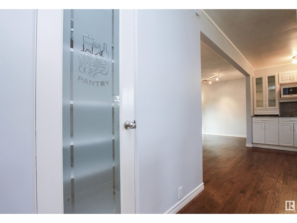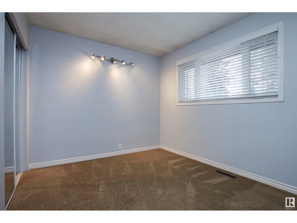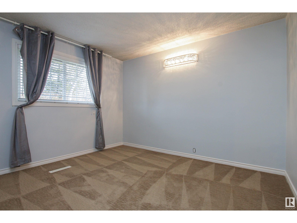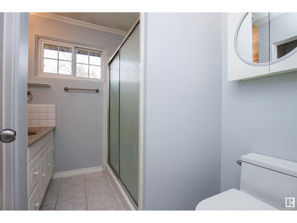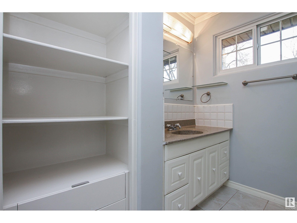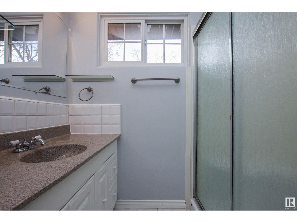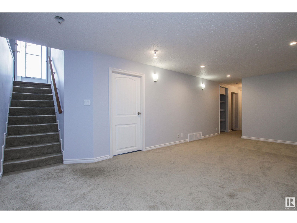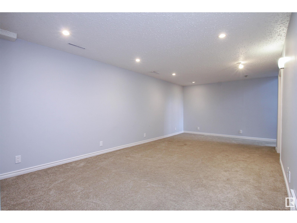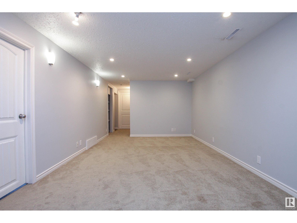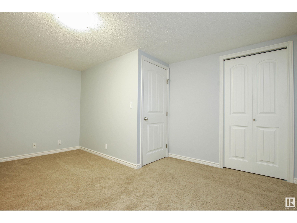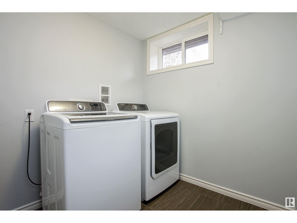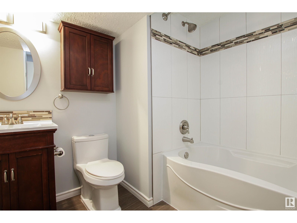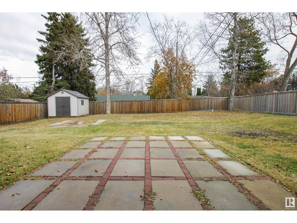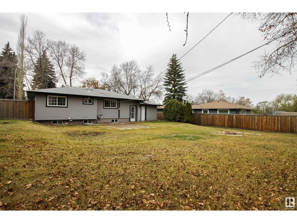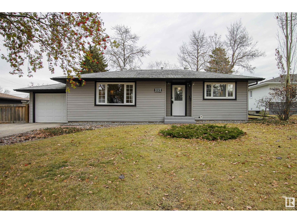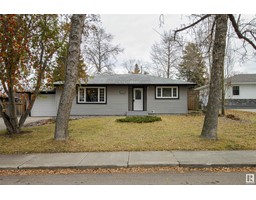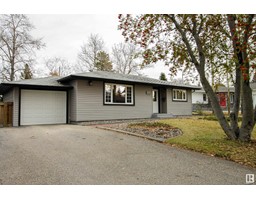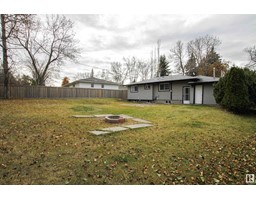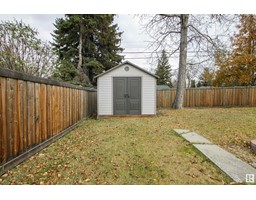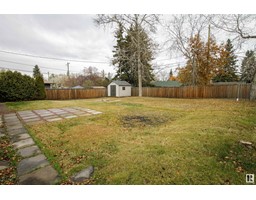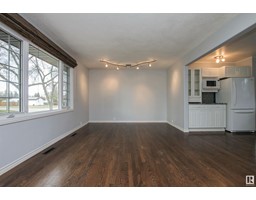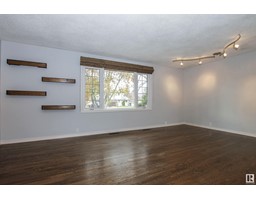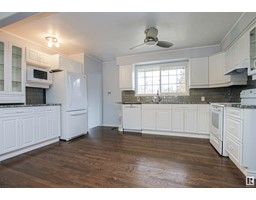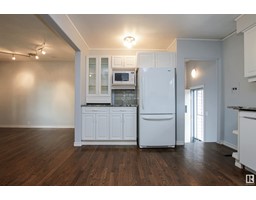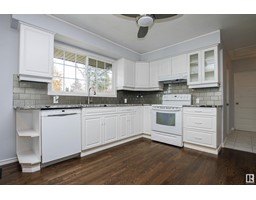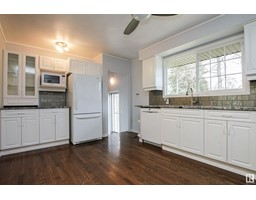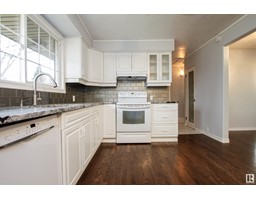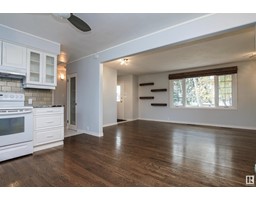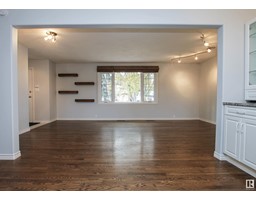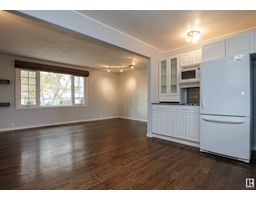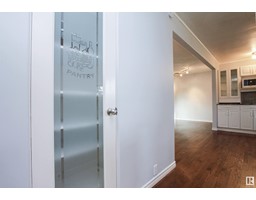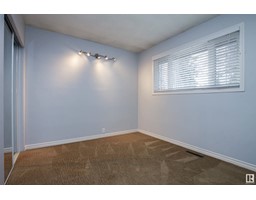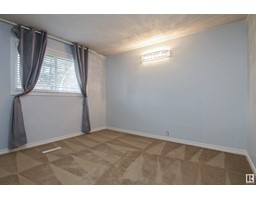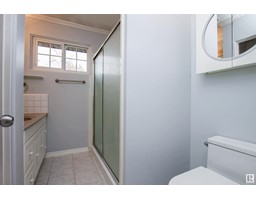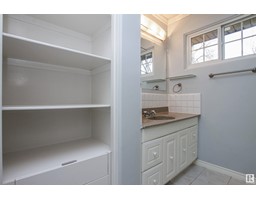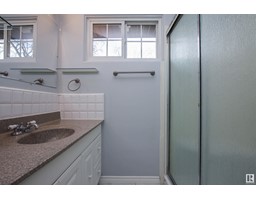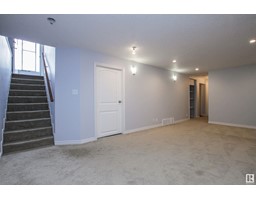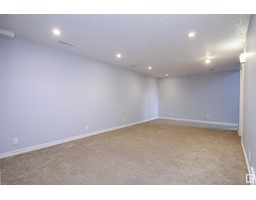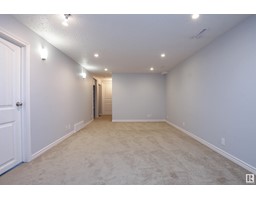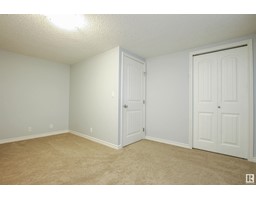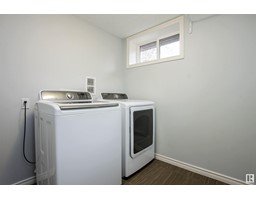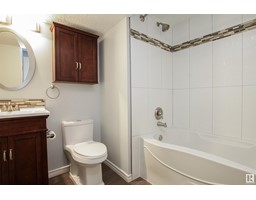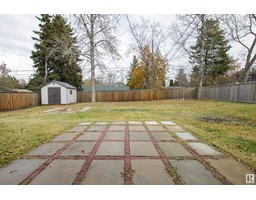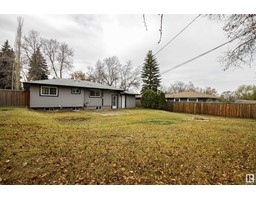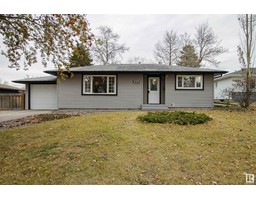995 Conifer St Sherwood Park, Alberta T8A 1N6
$445,000
Welcome to this bright and open-concept bungalow that is perfect for family and entertaining. Situated on a beautiful and spacious lot, this cozy home offers 3 bedrooms and 2 bathrooms. The large living area is bathed in natural light, highlighting the updated windows and creating a warm, welcoming atmosphere throughout. The well-appointed kitchen seamlessly flows into the dining and living spaces, making it ideal for both everyday living and hosting guests. You'll appreciate the generous-sized lot, providing ample space for outdoor activities, gardening, or future expansion. The home also features a single-car attached garage and an oversized paved driveway, offering plenty of room for parking.Located just minutes from schools, parks, shopping, and all the amenities you could need, this home combines convenience with a quiet, family-friendly neighbourhood!! Dont miss your chance in one of Sherwood Park's most desirable areas. (id:53879)
Property Details
| MLS® Number | E4413088 |
| Property Type | Single Family |
| Neigbourhood | Sherwood Heights |
| AmenitiesNearBy | Golf Course, Playground, Public Transit, Schools, Shopping |
| Features | Flat Site |
| ParkingSpaceTotal | 4 |
Building
| BathroomTotal | 2 |
| BedroomsTotal | 2 |
| Amenities | Vinyl Windows |
| Appliances | Dishwasher, Dryer, Garage Door Opener, Microwave, Refrigerator, Storage Shed, Stove, Washer, Window Coverings |
| ArchitecturalStyle | Bungalow |
| BasementDevelopment | Finished |
| BasementType | Full (finished) |
| ConstructedDate | 1956 |
| ConstructionStyleAttachment | Detached |
| FireProtection | Smoke Detectors |
| HeatingType | Forced Air |
| StoriesTotal | 1 |
| SizeInterior | 902.9844 Sqft |
| Type | House |
Parking
| Attached Garage |
Land
| Acreage | No |
| FenceType | Fence |
| LandAmenities | Golf Course, Playground, Public Transit, Schools, Shopping |
Rooms
| Level | Type | Length | Width | Dimensions |
|---|---|---|---|---|
| Basement | Den | 3.89 m | 2.75 m | 3.89 m x 2.75 m |
| Main Level | Living Room | 3.76 m | 3.56 m | 3.76 m x 3.56 m |
| Main Level | Kitchen | 4.66 m | 3.26 m | 4.66 m x 3.26 m |
| Main Level | Primary Bedroom | 3.17 m | 3.56 m | 3.17 m x 3.56 m |
| Main Level | Bedroom 2 | 3.17 m | 2.79 m | 3.17 m x 2.79 m |
https://www.realtor.ca/real-estate/27631058/995-conifer-st-sherwood-park-sherwood-heights
Interested?
Contact us for more information
Marc Lachance
Associate
425-450 Ordze Rd
Sherwood Park, Alberta T8B 0C5
Nolan Yaremchuk
Associate
425-450 Ordze Rd
Sherwood Park, Alberta T8B 0C5

